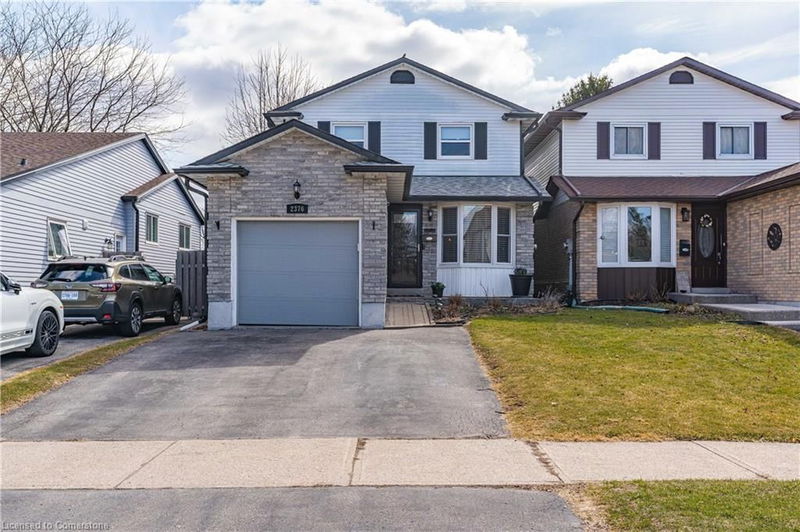Caractéristiques principales
- MLS® #: 40709446
- ID de propriété: SIRC2340023
- Type de propriété: Résidentiel, Maison unifamiliale détachée
- Aire habitable: 1 566,23 pi.ca.
- Chambre(s) à coucher: 3
- Salle(s) de bain: 3+1
- Stationnement(s): 3
- Inscrit par:
- RE/MAX Escarpment Realty Inc.
Description de la propriété
Desirable, Family-Friendly, Brant Hills Location. This lovely, family home is situated in the heart of one of Burlington’s most sought-after neighbourhoods. It is the ideal residence for a growing family. The main floor boasts a spacious and inviting living and dining area with sliding glass doors to the private yard. This main living space is complemented by an updated and functional and stylish kitchen featuring a stunning stainless steel farmhouse sink, loads of cabinets with pull-out drawers for organization and granite countertop's. Convenient, spacious main floor laundry, a 2 piece powder room, and inside entry to the garage complete this level. Upstairs, you will find three generously sized bedrooms and two full bathrooms. The primary bedroom features a three-piece ensuite bathroom and a walk-in closet complete with a closet organizer. The fully finished, sizeable basement offers a cozy wood-burning fireplace and an additional bonus room that can be utilized as a home gym, a recreation space for children, or a creative workspace. Rounding out this lower level is an additional three-piece bathroom and a storage closet. The fully fenced, private yard features a covered porch for relaxation, a shed, and ample space for children and pets to play. This location offers unparalleled convenience, being close to Highway 5 and Highway 407 for commuters, as well as shopping, excellent schools, parks, trails, golf, Brant Hills Community Centre, and more. Offer presentation Tuesday April 1 @ 12pm
Pièces
- TypeNiveauDimensionsPlancher
- CuisinePrincipal8' 2" x 10' 11.8"Autre
- Salle à déjeunerPrincipal8' 6.3" x 6' 3.1"Autre
- SalonPrincipal10' 11.8" x 20' 4"Autre
- Salle à mangerPrincipal9' 4.9" x 12' 4"Autre
- Salle de bainsPrincipal4' 7.9" x 7' 10"Autre
- Salle de lavagePrincipal8' 3.9" x 7' 6.9"Autre
- Chambre à coucher principale2ième étage11' 5" x 15' 10.9"Autre
- Chambre à coucher2ième étage11' 3.8" x 11' 3"Autre
- Salle de bains2ième étage6' 3.9" x 9' 6.1"Autre
- Chambre à coucher2ième étage13' 8.9" x 9' 8.1"Autre
- Salle de bainsSous-sol7' 4.1" x 7' 6.9"Autre
- Pièce bonusSous-sol18' 9.9" x 16' 6.8"Autre
- Salle familialeSous-sol14' 2.8" x 20' 2.1"Autre
- ServiceSous-sol8' 3.9" x 11' 3"Autre
Agents de cette inscription
Demandez plus d’infos
Demandez plus d’infos
Emplacement
2376 Holyhead Drive, Burlington, Ontario, L7P 3V3 Canada
Autour de cette propriété
En savoir plus au sujet du quartier et des commodités autour de cette résidence.
Demander de l’information sur le quartier
En savoir plus au sujet du quartier et des commodités autour de cette résidence
Demander maintenantCalculatrice de versements hypothécaires
- $
- %$
- %
- Capital et intérêts 0
- Impôt foncier 0
- Frais de copropriété 0

