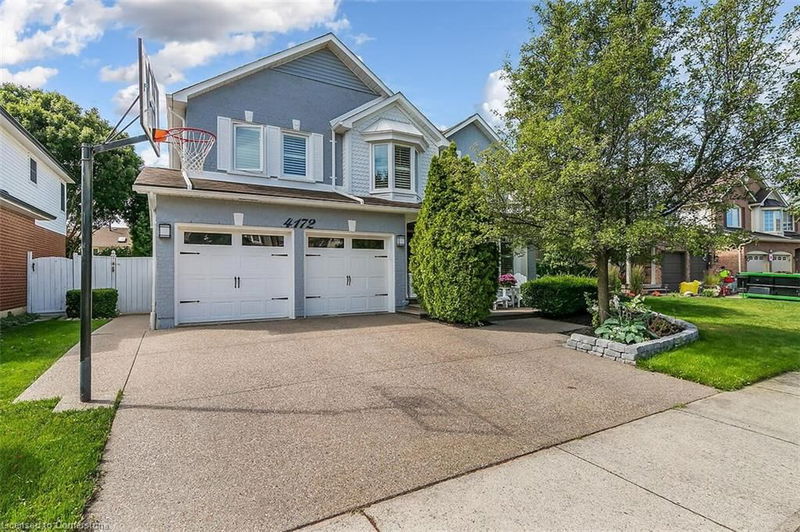Caractéristiques principales
- MLS® #: 40709430
- ID de propriété: SIRC2336285
- Type de propriété: Résidentiel, Maison unifamiliale détachée
- Aire habitable: 3 855,36 pi.ca.
- Construit en: 1993
- Chambre(s) à coucher: 4+1
- Salle(s) de bain: 4+1
- Stationnement(s): 4
- Inscrit par:
- KINGSWAY REAL ESTATE BROKERAGE
Description de la propriété
***MUST BE SEEN***Welcome To Your Dream Home Located In The Heart Of The Desirable Millcroft Area, Just Steps From The Country Club. Totally Renovated Inside And Out With Modern Tasteful Finishes Including Oversize Marble Tiles, Plank Hardwood Flooring And Newer Hardwood Stairs. Main Level Is Perfect For Entertaining With An Updated Eat In Kitchen Featuring Quartz Counters, Gas Stove And Loads Of Counter And Cupboard Space. Large Patio Doors Allow Access To A Private Backyard With Space To Lounge By The Inground Heated Pool. Upstairs You Can Relax In A Large Master Bedroom Retreat With An Updated Spa Like Ensuite Featuring A Glass Shower And Separate Stand Alone Bathtub. Also On The Upper Level This Floor Plan Boasts 4 Bedrooms, 3 Full Bathrooms, Plus A Spacious Office(Currently Used As 5th Bedroom) Making This Home Ideal For Growing Families. Lower Level Is Finished With A Full Size Bar, Large Recreation/Games Room And A Separate Guest Suite With A Full Bathroom. Lots Of Room For Storage In The Workshop Area, Utility Room Or Walk In Cold Cellar. This Home Has Been Meticulously Maintained And Heavily Upgraded Recently, Be Sure To View The Virtual Tours Linked Above To Gain Some Appreciation For The Level Of Finishes.
Act Now, Pool Season Is Just Around The Corner!!!
Pièces
- TypeNiveauDimensionsPlancher
- SalonPrincipal52' 9" x 33' 1.2"Autre
- Salle à mangerPrincipal36' 4.6" x 33' 1.2"Autre
- CuisinePrincipal36' 5.4" x 32' 9.7"Autre
- Salle à déjeunerPrincipal49' 2.9" x 29' 8.2"Autre
- Salle familialePrincipal39' 4.4" x 52' 6.3"Autre
- Salle de lavagePrincipal32' 9.7" x 16' 6.8"Autre
- Chambre à coucher principale2ième étage49' 4.5" x 82' 2.2"Autre
- Chambre à coucher2ième étage29' 10.2" x 36' 3"Autre
- Chambre à coucher2ième étage29' 9.4" x 36' 3"Autre
- Bureau à domicile2ième étage36' 1.8" x 29' 10.2"Autre
- Chambre à coucher2ième étage42' 10.5" x 42' 10.1"Autre
- Pièce bonusSous-sol26' 4.5" x 42' 11.7"Autre
- Salle de loisirsSous-sol52' 6.3" x 88' 8.9"Autre
- Chambre à coucherSous-sol29' 9" x 36' 5"Autre
Agents de cette inscription
Demandez plus d’infos
Demandez plus d’infos
Emplacement
4172 Vermont Crescent, Burlington, Ontario, L7M 4A9 Canada
Autour de cette propriété
En savoir plus au sujet du quartier et des commodités autour de cette résidence.
Demander de l’information sur le quartier
En savoir plus au sujet du quartier et des commodités autour de cette résidence
Demander maintenantCalculatrice de versements hypothécaires
- $
- %$
- %
- Capital et intérêts 9 717 $ /mo
- Impôt foncier n/a
- Frais de copropriété n/a

