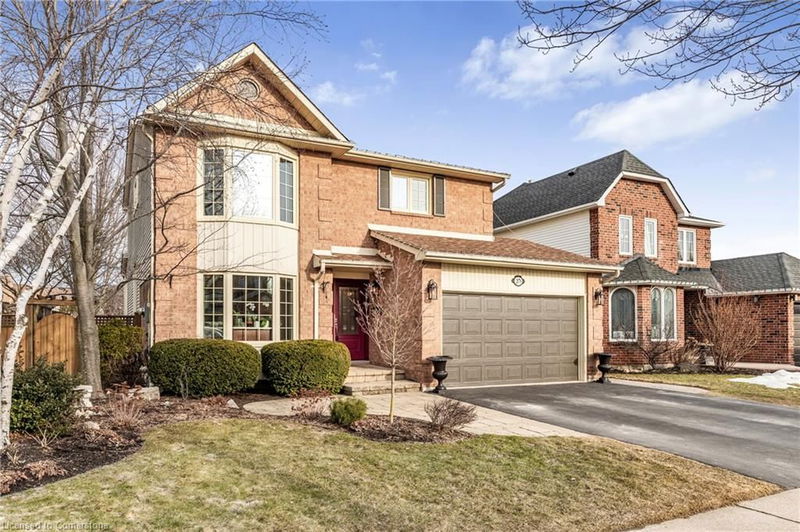Caractéristiques principales
- MLS® #: 40698618
- ID de propriété: SIRC2321422
- Type de propriété: Résidentiel, Maison unifamiliale détachée
- Aire habitable: 2 201 pi.ca.
- Construit en: 1985
- Chambre(s) à coucher: 4
- Salle(s) de bain: 3+1
- Stationnement(s): 3
- Inscrit par:
- RE/MAX Escarpment Realty Inc.
Description de la propriété
Discover your dream home in the sought-after Headon Forest neighbourhood! This exquisite 4-bedroom, 4-bathroom home blends luxury with comfort, offering the perfect space for family living and entertaining. As you enter, you'll be welcomed by a bright family room with beautiful hardwood floors, creating a sophisticated and inviting atmosphere. The newly renovated eat-in kitchen flows effortlessly into a formal dining room, ideal for hosting dinner parties and family meals. At the back of the house, a cozy living room with a charming wood-burning fireplace provides a peaceful retreat for quiet evenings. Upstairs, the serene primary suite boasts its own private ensuite, while two additional spacious bedrooms offer ample space for family or guests. The top level features a secluded bedroom and bath, offering ultimate privacy for visitors or a private office. The fully finished basement expands your living area with a large recreation room, a versatile den/office space, and a convenient 3-piece bathroom. Step outside into your private backyard paradise, where a heated saltwater pool and tranquil waterfall create the perfect setting for relaxation or entertaining. Ideally located near schools, parks, and shopping, this home offers both convenience and luxury. Don’t miss your chance to own this incredible property!
Pièces
- TypeNiveauDimensionsPlancher
- Salle à manger2ième étage11' 8.9" x 13' 10.8"Autre
- Chambre à coucher principale3ième étage17' 7" x 14' 9.9"Autre
- Cuisine avec coin repas2ième étage15' 10.1" x 12' 4.8"Autre
- Salle familiale2ième étage16' 11.9" x 11' 6.9"Autre
- SalonPrincipal10' 2" x 17' 10.1"Autre
- FoyerPrincipal10' 9.9" x 5' 10.2"Autre
- Chambre à coucher3ième étage10' 8.6" x 13' 3"Autre
- Chambre à coucher3ième étage16' 2.8" x 10' 4"Autre
- Chambre à coucherInférieur10' 11.8" x 12' 9.4"Autre
- BoudoirSous-sol14' 4.8" x 16' 11.9"Autre
- Salle de loisirsSous-sol22' 4.1" x 15' 10.1"Autre
- ServiceSous-sol19' 3.1" x 15' 10.9"Autre
Agents de cette inscription
Demandez plus d’infos
Demandez plus d’infos
Emplacement
2079 Hunters Wood Drive, Burlington, Ontario, L7M 2T1 Canada
Autour de cette propriété
En savoir plus au sujet du quartier et des commodités autour de cette résidence.
- 22.83% 50 à 64 ans
- 19.84% 35 à 49 ans
- 15.31% 20 à 34 ans
- 14.08% 65 à 79 ans
- 7.23% 10 à 14 ans
- 6.87% 15 à 19 ans
- 6.6% 5 à 9 ans
- 5.16% 0 à 4 ans ans
- 2.09% 80 ans et plus
- Les résidences dans le quartier sont:
- 88.87% Ménages unifamiliaux
- 11.03% Ménages d'une seule personne
- 0.1% Ménages de deux personnes ou plus
- 0% Ménages multifamiliaux
- 194 135 $ Revenu moyen des ménages
- 74 612 $ Revenu personnel moyen
- Les gens de ce quartier parlent :
- 87.3% Anglais
- 2.37% Pendjabi
- 2.22% Anglais et langue(s) non officielle(s)
- 1.75% Français
- 1.59% Italien
- 1.22% Polonais
- 1.22% Espagnol
- 0.95% Hindi
- 0.72% Arabe
- 0.65% Allemand
- Le logement dans le quartier comprend :
- 89.46% Maison individuelle non attenante
- 6.88% Maison en rangée
- 2.57% Appartement, moins de 5 étages
- 1.08% Duplex
- 0% Maison jumelée
- 0% Appartement, 5 étages ou plus
- D’autres font la navette en :
- 6.63% Transport en commun
- 6.23% Autre
- 0% Marche
- 0% Vélo
- 28.04% Baccalauréat
- 25.33% Certificat ou diplôme d'un collège ou cégep
- 21.86% Diplôme d'études secondaires
- 11.73% Aucun diplôme d'études secondaires
- 7.91% Certificat ou diplôme universitaire supérieur au baccalauréat
- 3.37% Certificat ou diplôme d'apprenti ou d'une école de métiers
- 1.76% Certificat ou diplôme universitaire inférieur au baccalauréat
- L’indice de la qualité de l’air moyen dans la région est 1
- La région reçoit 305.3 mm de précipitations par année.
- La région connaît 7.4 jours de chaleur extrême (32.01 °C) par année.
Demander de l’information sur le quartier
En savoir plus au sujet du quartier et des commodités autour de cette résidence
Demander maintenantCalculatrice de versements hypothécaires
- $
- %$
- %
- Capital et intérêts 6 836 $ /mo
- Impôt foncier n/a
- Frais de copropriété n/a

