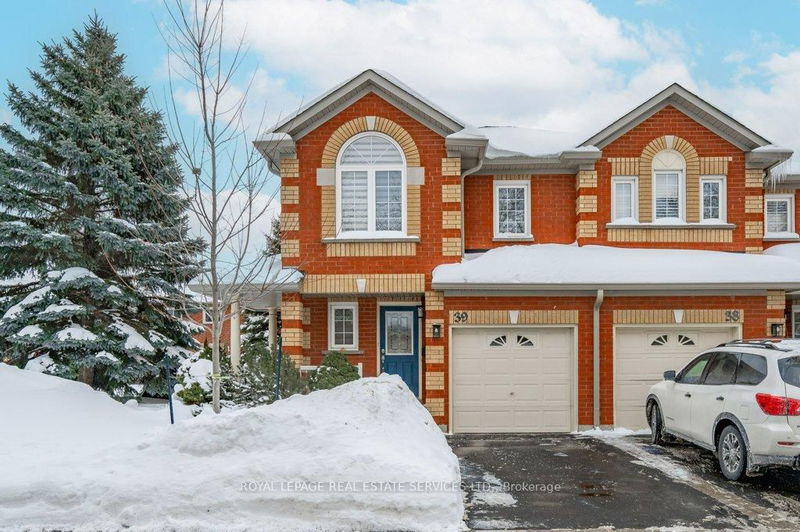Caractéristiques principales
- MLS® #: W11989736
- ID de propriété: SIRC2294470
- Type de propriété: Résidentiel, Condo
- Construit en: 16
- Chambre(s) à coucher: 3
- Salle(s) de bain: 4
- Pièces supplémentaires: Sejour
- Stationnement(s): 2
- Inscrit par:
- ROYAL LEPAGE REAL ESTATE SERVICES LTD.
Description de la propriété
Welcome to this beautiful 3-bedroom end-unit townhome located in the desirable Millcroft neighbourhood. This home features stunning scraped hardwood flooring throughout the dining and living area, which are filled with natural light. The spacious living room includes pot lights, an electric fireplace, and a walkout to the fully fenced backyardperfect for summer entertaining. The updated kitchen (2020) offers stainless steel appliances, ample cupboard space, and a stylish tiled backsplash. Upstairs, you'll find three generously sized bedrooms, all with scraped hardwood flooring, along with a 4-piece main bath. The primary bedroom boasts its own 4-piece ensuite. The finished basement (2021) provides extra living space with a large rec room, office, 2-piece bathroom, laundry room, and laminate flooring with pot lights throughout. Additional updates in 2020/2021 include a new air conditioner, flooring and baseboards, updated bathrooms, new railings and banisters, Humidifier, and a washer and dryer. Conveniently located next to a park, this home offers both comfort and convenience in a family-friendly setting. Conveniently located next to a park, this home offers both comfort and convenience in a family-friendly setting. In the heart of Millcroft this townhome is close to all amenities, schools, QEW and GO. A must see!
Pièces
- TypeNiveauDimensionsPlancher
- FoyerPrincipal6' 3.9" x 9' 1.8"Autre
- Salle à mangerPrincipal7' 8.9" x 9' 10.1"Autre
- SalonPrincipal13' 1.8" x 17' 5"Autre
- CuisinePrincipal7' 10.8" x 13' 3"Autre
- Autre2ième étage11' 10.9" x 17' 5.8"Autre
- Chambre à coucher2ième étage9' 10.8" x 12' 6"Autre
- Chambre à coucher2ième étage8' 9.1" x 13' 10.8"Autre
- Salle de loisirsSous-sol11' 6.9" x 12' 9.9"Autre
- Bureau à domicileSous-sol5' 10.2" x 9' 8.1"Autre
Agents de cette inscription
Demandez plus d’infos
Demandez plus d’infos
Emplacement
2022 Atkinson Dr #39, Burlington, Ontario, L7M 4H6 Canada
Autour de cette propriété
En savoir plus au sujet du quartier et des commodités autour de cette résidence.
Demander de l’information sur le quartier
En savoir plus au sujet du quartier et des commodités autour de cette résidence
Demander maintenantCalculatrice de versements hypothécaires
- $
- %$
- %
- Capital et intérêts 4 516 $ /mo
- Impôt foncier n/a
- Frais de copropriété n/a

