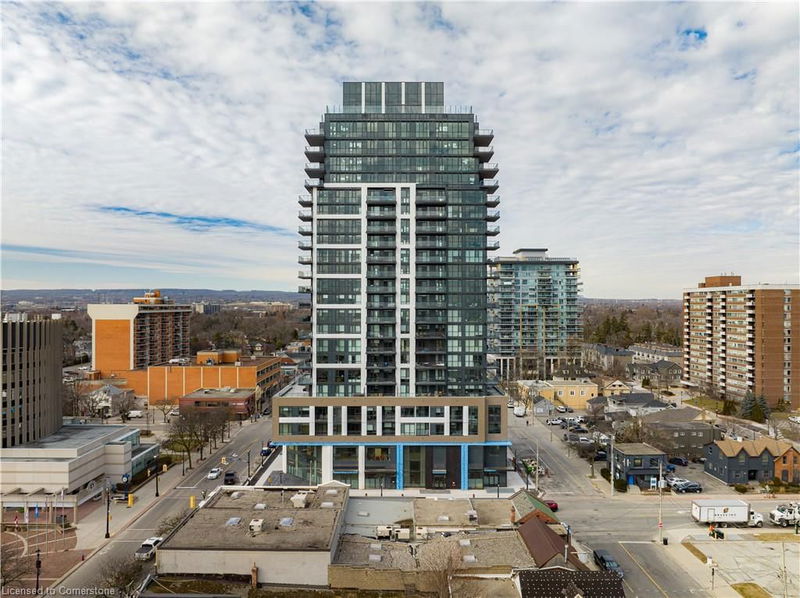Caractéristiques principales
- MLS® #: 40696184
- ID de propriété: SIRC2267023
- Type de propriété: Résidentiel, Condo
- Aire habitable: 1 986 pi.ca.
- Chambre(s) à coucher: 3
- Salle(s) de bain: 2
- Stationnement(s): 2
- Inscrit par:
- Davies Real Estate Ltd.
Description de la propriété
Stunning brand new 1986 sf. penthouse suite with breathtaking lake and escarpment views in the sought-after Gallery Condominium. This 3 bedroom + den, 2 bathroom suite is the epitome of sophisticated luxury living. The suite features wide-plank flooring, custom millwork, marble tile, upgrades and modern finishes that make this suite a unique masterpiece. The floor to ceiling windows flood the interior with natural light. The grand entry features a walk-in front closet and leads to a meticulously thought-out open layout that is ideal for entertaining. The large, well-crafted chef-inspired kitchen is fitted with a custom curvaceous island, paneled Monogram appliances, quartz countertops, and custom cabinetry. The flow from the kitchen to living/dining area has been fitted with a bar/ coffee counter. The living and dining showcase impressive 180-degree views of the Escarpment and Lake Ontario to the East. Located off the living room is the versatile den, perfect for a home office or fourth bedroom option. The primary bedroom is a sanctuary on its’ own privately located opposite to the living area. The grand ensuite bath boasts a full wall custom vanity, with double sinks, wall sconces and an oversized shower with custom bench. The second and third bedrooms are conveniently located across from the main 4-piece bathroom. The full-size laundry room is fitted with custom cabinetry, sink and quartz countertops, a front load washer and dryer with ample room for additional storage. The generous top floor terrace/balcony offers 288 sf. of outdoor living space with private unparalleled views. Includes 2 side by side parking spaces & one storage locker. Building amenities include: Roof top lounge & BBQ area, party room, state of the art fitness centre, pool, yoga room, guest suites, & 24 hour security. Close proximity to the waterfront, parks, banks, grocery stores, downtown shops, restaurants, Mapleview Mall and easy access to all major highways & transit.
Pièces
- TypeNiveauDimensionsPlancher
- CuisinePrincipal16' 2.8" x 39' 4.8"Autre
- BoudoirPrincipal12' 2.8" x 10' 7.8"Autre
- Chambre à coucher principalePrincipal11' 6.1" x 16' 2.8"Autre
- Chambre à coucherPrincipal10' 4.8" x 10' 7.8"Autre
- Chambre à coucherPrincipal9' 10.8" x 10' 7.8"Autre
- Salle de bainsPrincipal4' 11.8" x 6' 11.8"Autre
- Salle de lavagePrincipal4' 3.1" x 4' 11.8"Autre
Agents de cette inscription
Demandez plus d’infos
Demandez plus d’infos
Emplacement
2007 James Street #2201, Burlington, Ontario, L7R 0G7 Canada
Autour de cette propriété
En savoir plus au sujet du quartier et des commodités autour de cette résidence.
- 25.61% 50 to 64 years
- 24.88% 65 to 79 years
- 15.48% 20 to 34 years
- 13.76% 35 to 49 years
- 11.44% 80 and over
- 2.53% 10 to 14
- 2.44% 5 to 9
- 2.34% 15 to 19
- 1.52% 0 to 4
- Households in the area are:
- 53.13% Single person
- 44.17% Single family
- 2.4% Multi person
- 0.3% Multi family
- $152,920 Average household income
- $73,275 Average individual income
- People in the area speak:
- 89.95% English
- 2.3% French
- 1.28% English and non-official language(s)
- 1.24% Spanish
- 1.21% Polish
- 0.96% Arabic
- 0.91% German
- 0.91% Italian
- 0.84% Serbian
- 0.4% Vietnamese
- Housing in the area comprises of:
- 66.25% Apartment 5 or more floors
- 17.18% Single detached
- 12.03% Apartment 1-4 floors
- 2.02% Row houses
- 1.94% Duplex
- 0.57% Semi detached
- Others commute by:
- 6.1% Foot
- 5.77% Public transit
- 5.32% Other
- 0.79% Bicycle
- 28.54% High school
- 23.34% Bachelor degree
- 22.72% College certificate
- 10.17% Did not graduate high school
- 7.44% Post graduate degree
- 4.55% Trade certificate
- 3.24% University certificate
- The average air quality index for the area is 1
- The area receives 303.99 mm of precipitation annually.
- The area experiences 7.4 extremely hot days (32.15°C) per year.
Demander de l’information sur le quartier
En savoir plus au sujet du quartier et des commodités autour de cette résidence
Demander maintenantCalculatrice de versements hypothécaires
- $
- %$
- %
- Capital et intérêts 12 183 $ /mo
- Impôt foncier n/a
- Frais de copropriété n/a

