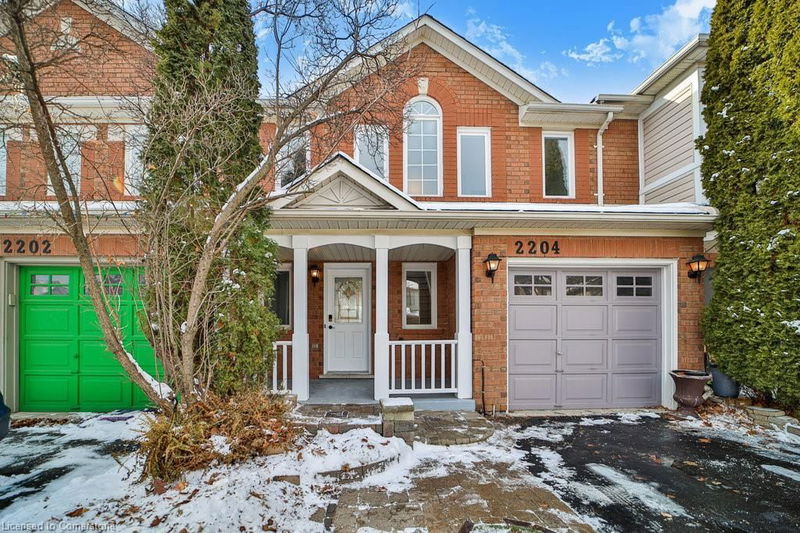Caractéristiques principales
- MLS® #: 40689781
- ID de propriété: SIRC2239870
- Type de propriété: Résidentiel, Maison de ville
- Aire habitable: 1 273 pi.ca.
- Construit en: 1998
- Chambre(s) à coucher: 3
- Salle(s) de bain: 2+1
- Stationnement(s): 2
- Inscrit par:
- RE/MAX Escarpment Realty Inc.
Description de la propriété
RENOVATED & MOVE IN READY! Nestled in a family friendly Neighbourhood, "The Orchard”, one of Burlington's most desired communities this property blends convenience with style and is ideally located in a top-tier school district. The inviting covered front porch welcomes you to this beautiful home, with its incredible layout and updates throughout. The open concept main floor includes a large foyer, walkin coat closet, huge & bright living room, dining area with convenient accessibility to the back yard, a new gourmet kitchen equipped with 4 top-end appliances, granite counters, backsplash, modern cabinetry and a breakfast bar to complete the look. Continue upstairs, to find sun drenched space with cathedral ceiling, spacious landing connecting you to the 3 bedrooms including an oversized master bedroom that impresses with its walk in closet and updated full ensuite with incredible walking shower. The other 2 bedrooms boast large closets, big windows sharing the 4 piece family bathroom. The finished basement adds versatility to the home offering additional living space including a huge family room with gas fireplace, a private space for a home office plus tons of storage space. Large deck with side patio in a fully fenced yard great for entertaining. The bright, clean interior shows like a model home. Move-in ready and waiting to welcome its new owners. Private unshared driveway that fits 2 cars, plus a single car garage. Include schedule B. Rooms sizes are approximate. Measurement by MPAC.
Pièces
- TypeNiveauDimensionsPlancher
- SalonPrincipal12' 4.8" x 17' 7"Autre
- FoyerPrincipal5' 4.9" x 6' 3.9"Autre
- Cuisine avec coin repasPrincipal9' 8.1" x 10' 7.8"Autre
- Coin repasPrincipal9' 1.8" x 8' 11"Autre
- Chambre à coucher principale2ième étage16' 1.2" x 11' 8.1"Autre
- Chambre à coucher2ième étage8' 5.1" x 11' 10.1"Autre
- Chambre à coucher2ième étage9' 4.9" x 8' 9.1"Autre
- AutreSous-sol7' 8.9" x 7' 4.1"Autre
- RangementSous-sol4' 5.1" x 12' 2"Autre
- Salle familialeSous-sol16' 4.8" x 16' 11.9"Autre
Agents de cette inscription
Demandez plus d’infos
Demandez plus d’infos
Emplacement
2204 Shadetree Avenue, Burlington, Ontario, L7L 6L2 Canada
Autour de cette propriété
En savoir plus au sujet du quartier et des commodités autour de cette résidence.
- 21.56% 50 à 64 ans
- 20.31% 35 à 49 ans
- 13.73% 65 à 79 ans
- 13.64% 20 à 34 ans
- 7.75% 15 à 19 ans
- 7% 5 à 9 ans
- 6.59% 10 à 14 ans
- 5.2% 80 ans et plus
- 4.22% 0 à 4 ans
- Les résidences dans le quartier sont:
- 83.66% Ménages unifamiliaux
- 14.75% Ménages d'une seule personne
- 1.52% Ménages de deux personnes ou plus
- 0.07% Ménages multifamiliaux
- 194 089 $ Revenu moyen des ménages
- 79 459 $ Revenu personnel moyen
- Les gens de ce quartier parlent :
- 84.41% Anglais
- 2.63% Mandarin
- 2.62% Anglais et langue(s) non officielle(s)
- 1.78% Espagnol
- 1.68% Arabe
- 1.62% Français
- 1.62% Italien
- 1.46% Coréen
- 1.2% Polonais
- 0.97% Portugais
- Le logement dans le quartier comprend :
- 59.23% Maison individuelle non attenante
- 29.11% Maison en rangée
- 8.11% Maison jumelée
- 3.13% Appartement, moins de 5 étages
- 0.35% Appartement, 5 étages ou plus
- 0.07% Duplex
- D’autres font la navette en :
- 3.24% Marche
- 3.2% Transport en commun
- 2.5% Autre
- 0% Vélo
- 31.97% Baccalauréat
- 21.73% Certificat ou diplôme d'un collège ou cégep
- 21.32% Diplôme d'études secondaires
- 9.46% Aucun diplôme d'études secondaires
- 9.34% Certificat ou diplôme universitaire supérieur au baccalauréat
- 3.11% Certificat ou diplôme universitaire inférieur au baccalauréat
- 3.08% Certificat ou diplôme d'apprenti ou d'une école de métiers
- L’indice de la qualité de l’air moyen dans la région est 1
- La région reçoit 306.03 mm de précipitations par année.
- La région connaît 7.4 jours de chaleur extrême (31.88 °C) par année.
Demander de l’information sur le quartier
En savoir plus au sujet du quartier et des commodités autour de cette résidence
Demander maintenantCalculatrice de versements hypothécaires
- $
- %$
- %
- Capital et intérêts 4 878 $ /mo
- Impôt foncier n/a
- Frais de copropriété n/a

