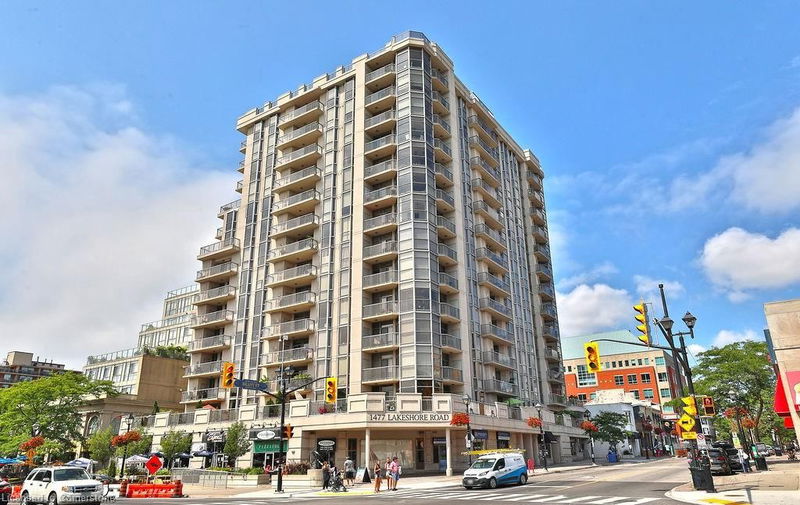Caractéristiques principales
- MLS® #: 40688249
- ID de propriété: SIRC2235926
- Type de propriété: Résidentiel, Condo
- Aire habitable: 1 976 pi.ca.
- Construit en: 2003
- Chambre(s) à coucher: 2
- Salle(s) de bain: 2
- Stationnement(s): 2
- Inscrit par:
- RE/MAX Escarpment Realty Inc.
Description de la propriété
Stunning 2-bedroom PLUS den, 2 full bath condo in the heart of downtown Burlington! Approximately 2000 square feet PLUS an incredible 1300 square foot TERRACE! This unit has been COMPLETELY renovated and includes 2 underground parking spots and an oversized locker! This unit boasts an incredible open concept floorplan with smooth 9 ft ceilings throughout. There is a custom kitchen, 2 renovated bathrooms, pot lights, automated window treatments, wide-plank engineered hardwood flooring and updated trim/doors/fixtures/crown moulding throughout! The eat-in kitchen features custom white cabinetry, quartz counters and gourmet stainless appliances including a built-in double wall oven, microwave, induction cook top and wine fridge! The kitchen opens to the oversized dining/family rooms which feature beautiful downtown views and access to both the terrace and balcony! There is also a sunroom and laundry/storage area. The primary bedroom includes a large walk-in closet with custom organizer and an incredible spa-like 5-piece ensuite with heated flooring, a large glass shower and separate soaker tub. The 3-piece main bath features a large walk-in shower and heated flooring! There is also a large 2nd bedroom and separate office/den with custom built ins! The massive terrace features 3 separate entrances and a gas BBQ hookup! Building amenities include a rooftop pool/patio/BBQ area with incredible views, a gym & steam room, hobby room, indoor golf net, party room/lounge & billiards!
Pièces
- TypeNiveauDimensionsPlancher
- CuisinePrincipal39' 5.2" x 62' 6.7"Autre
- Salle à mangerPrincipal29' 9" x 62' 7.9"Autre
- SalonPrincipal49' 3.3" x 69' 11.3"Autre
- Solarium/VerrièrePrincipal26' 4.9" x 36' 5.4"Autre
- BoudoirPrincipal32' 9.7" x 33' 8.5"Autre
- Chambre à coucher principalePrincipal49' 5.3" x 49' 6.4"Autre
- Chambre à coucherPrincipal42' 8.5" x 46' 1.9"Autre
- AutrePrincipal32' 11.2" x 216' 10.7"Autre
Agents de cette inscription
Demandez plus d’infos
Demandez plus d’infos
Emplacement
1477 Lakeshore Road #301, Burlington, Ontario, L7S 1B5 Canada
Autour de cette propriété
En savoir plus au sujet du quartier et des commodités autour de cette résidence.
Demander de l’information sur le quartier
En savoir plus au sujet du quartier et des commodités autour de cette résidence
Demander maintenantCalculatrice de versements hypothécaires
- $
- %$
- %
- Capital et intérêts 0
- Impôt foncier 0
- Frais de copropriété 0

