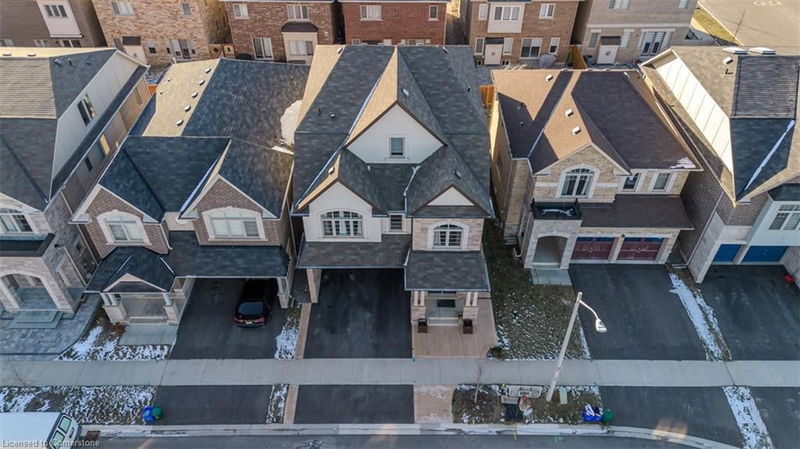Caractéristiques principales
- MLS® #: 40689513
- ID de propriété: SIRC2235904
- Type de propriété: Résidentiel, Maison unifamiliale détachée
- Aire habitable: 4 052 pi.ca.
- Construit en: 2018
- Chambre(s) à coucher: 6+2
- Salle(s) de bain: 5+1
- Stationnement(s): 4
- Inscrit par:
- Royal LePage Burloak Real Estate Services
Description de la propriété
Upgraded Alton West family home. 4,052 SF of total finished living space, thoughtfully designed for large families. Outside find concrete walkways & double garage with insulated doors, EV charger & hot water. The light-filled foyer boasts coffered ceilings, crown moulding, Italian tile flooring, and hardwood floors throughout the main level with 8' doors. The spacious dining and living rooms showcase a gas fireplace with separate thermostat & upgraded blower, a custom mantel, feature wall, pot lights, and crown moulding. The high end kitchen with 9' cupboards, SS appliances with wifi connectivity, rare quartz counters, pot filler, USB ports, pantry & separate spice kitchen with induction stove & dedicated hood fan. Double sliding doors lead to the backyard with concrete patio & BBQ gas line. The upper level offers a primary suite with a walk-in closet and luxurious 5-piece ensuite, plus 4 additional bedrooms, each with ensuite privileges. A loft area includes a bonus bedroom, 3-piece bath, and sitting room. The fully finished basement features a legal, permitted suite with separate entry, 2 bedrooms, eat-in kitchen, 3-piece bath, laundry, and income potential of $2,200-2,400/month. Additional upgrades include a 200 AMP electrical panel, whole-house water filtration, Nest thermostat, central vac, smart home tech, and surveillance system. This home is move-in ready with endless modern conveniences! See supplement for more upgrades.
Pièces
- TypeNiveauDimensionsPlancher
- Salle à mangerPrincipal15' 7" x 12' 2"Autre
- SalonPrincipal17' 1.9" x 13' 3.8"Autre
- CuisinePrincipal14' 11.1" x 14' 7.9"Autre
- Salle de bainsSupérieur6' 8.3" x 6' 3.9"Autre
- Chambre à coucherSupérieur12' 2.8" x 10' 4.8"Autre
- Salle de lavageSupérieur3' 10" x 8' 11"Autre
- Chambre à coucherSupérieur10' 4.8" x 10' 5.9"Autre
- RangementSupérieur13' 3.8" x 13' 5"Autre
- CuisineSupérieur20' 8.8" x 14' 2"Autre
- Chambre à coucher3ième étage10' 5.9" x 12' 4"Autre
- Salle familiale3ième étage10' 5.9" x 15' 3.8"Autre
- Chambre à coucher2ième étage10' 8.6" x 12' 4"Autre
- Salle de lavage2ième étage9' 8.1" x 5' 6.9"Autre
- Salle de bains2ième étage5' 2.9" x 7' 8.9"Autre
- Chambre à coucher2ième étage10' 4" x 15' 8.9"Autre
- Chambre à coucher2ième étage12' 9.4" x 11' 10.9"Autre
- Salle de bains2ième étage4' 11.8" x 7' 6.1"Autre
- Chambre à coucher2ième étage9' 8.1" x 11' 10.9"Autre
- Chambre à coucher principale2ième étage15' 7" x 17' 3"Autre
- Salle de bainsPrincipal4' 7.9" x 5' 6.9"Autre
- Salle de bains3ième étage4' 9" x 12' 4"Autre
Agents de cette inscription
Demandez plus d’infos
Demandez plus d’infos
Emplacement
3898 Tufgar Crescent, Burlington, Ontario, L7M 1N7 Canada
Autour de cette propriété
En savoir plus au sujet du quartier et des commodités autour de cette résidence.
Demander de l’information sur le quartier
En savoir plus au sujet du quartier et des commodités autour de cette résidence
Demander maintenantCalculatrice de versements hypothécaires
- $
- %$
- %
- Capital et intérêts 10 644 $ /mo
- Impôt foncier n/a
- Frais de copropriété n/a

