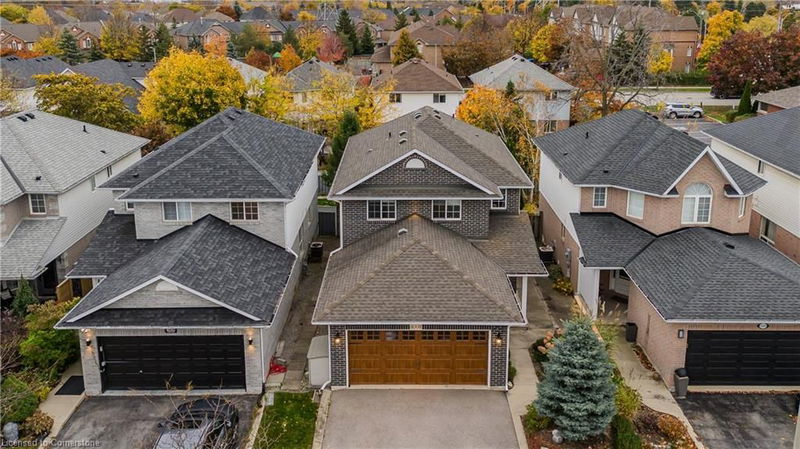Caractéristiques principales
- MLS® #: 40687371
- ID de propriété: SIRC2230463
- Type de propriété: Résidentiel, Maison unifamiliale détachée
- Aire habitable: 2 594 pi.ca.
- Chambre(s) à coucher: 3
- Salle(s) de bain: 2+1
- Stationnement(s): 4
- Inscrit par:
- Royal LePage Burloak Real Estate Services
Description de la propriété
Nestled on a quiet crescent in the sought-after Millcroft community, 4008 Jarvis Crescent is a fully updated home offering 2,594 sq ft of total living space. From the moment you arrive, the professionally upgraded brick exterior, exterior pot lights, and modern finishes make a lasting impression. An updated roof, insulation, and mechanicals provide peace of mind, while an EV charger and rare inside garage access add convenience. Inside, elegant hardwood floors flow throughout the main level, where an expansive kitchen shines with stone countertops, stainless steel appliances, double oven with a large island with stovetop, wine storage. Abundant cupboard space and modern light fixtures elevate the design, while a bright living room with electric fireplace offers warmth and comfort. A sleek 2-piece powder room completes this level. Upstairs, the spacious primary suite features a walk-in closet and a 3-piece ensuite with a stone-and-glass shower. Two additional bedrooms share a 4-piece bathroom, and a laundry room with storage and utility sink adds practicality. The fully finished basement offers a large rec room, pantry, gym, and an additional bedroom or office. Outside, the fully fenced backyard is perfect for a growing family, with a wood deck, concrete patio, and BBQ gas line—ideal for summer nights spent with loved ones. This home blends luxury, functionality, and style in every detail.
Pièces
- TypeNiveauDimensionsPlancher
- SalonPrincipal19' 7.8" x 11' 3.8"Autre
- Salle à mangerPrincipal16' 6" x 10' 11.1"Autre
- CuisinePrincipal16' 4.8" x 12' 4"Autre
- Salle de bainsPrincipal5' 6.1" x 3' 2.1"Autre
- Chambre à coucher principale2ième étage10' 7.1" x 16' 9.1"Autre
- Salle de bains2ième étage4' 11" x 9' 4.9"Autre
- Bureau à domicileSous-sol10' 9.1" x 11' 3"Autre
- Chambre à coucher2ième étage8' 11.8" x 13' 5.8"Autre
- Chambre à coucher2ième étage12' 7.9" x 9' 6.1"Autre
- Salle de loisirsSous-sol16' 4.8" x 23' 5.1"Autre
- Salle de lavage2ième étage6' 11" x 11' 6.1"Autre
- Salle de bains2ième étage5' 6.9" x 9' 6.9"Autre
Agents de cette inscription
Demandez plus d’infos
Demandez plus d’infos
Emplacement
4008 Jarvis Crescent, Burlington, Ontario, L7M 4K1 Canada
Autour de cette propriété
En savoir plus au sujet du quartier et des commodités autour de cette résidence.
Demander de l’information sur le quartier
En savoir plus au sujet du quartier et des commodités autour de cette résidence
Demander maintenantCalculatrice de versements hypothécaires
- $
- %$
- %
- Capital et intérêts 0
- Impôt foncier 0
- Frais de copropriété 0

