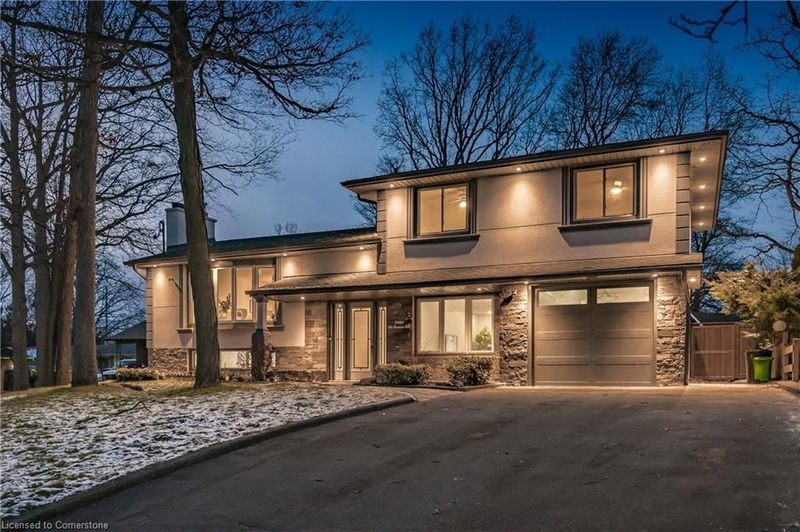Caractéristiques principales
- MLS® #: 40687148
- ID de propriété: SIRC2225305
- Type de propriété: Résidentiel, Maison unifamiliale détachée
- Aire habitable: 2 266 pi.ca.
- Grandeur du terrain: 9 676 pi.ca.
- Chambre(s) à coucher: 3+1
- Salle(s) de bain: 2+1
- Stationnement(s): 5
- Inscrit par:
- SUTTON GROUP QUANTUM REALTY INC
Description de la propriété
Finally! A monster sized lot with a fully-renovated (inside & out) detached home in the family-friendly neighbourhood of Mountainside in Burlington! ...Top 7 reasons to buy this home: 1. Enlarged gourmet-style custom kitchen from 2021 incl custom inset cabinets, upgraded crown mouldings and trim including gables, and matching wood range hood with built-in exhaust fan. Handmade-style subway tile backsplash, quartz countertops, chrome hardware, and stainless-steel appliances. 2. Enormous 181 ft lot with over 115 ft. deep backyard means you could put in a pool and still have room for a mini-soccer field and skating rink! Absolute must for families who lead an active lifestyle and want a great/safe place for their kids to play. 3. Fully renovated (inside and out) home featuring wide-plank Oak hardwood throughout (incl stairs), 2 full bathrooms, flat ceilings, upgraded light fixtures incl pot lights, baseboards, casing, doors & hardware, gas fireplace with stone mantle, finished garage with pot lights, epoxy floors and two level 2 EV chargers, and new exterior featuring stone and stucco finishes covering the full perimeter. (Ask for full upgrades list). 4. Oversized X by X sunroom with new windows; perfect for an office, or extra family room. 5. Five total parking including the sought-after double-wide driveway and single car garage. 6. Extremely well-maintained with all windows replaced to vinyl, Furnace ’09, Roof ’12, AC '20, full basement waterproofing (just preventative) in ’21, all of which equals immense peace of mind!! 7. Mature and quiet Burlington family neighbourhood that doesn’t feel crowded like some of the newer ones, but is still a 10 min walk from local amenities, and 3 min drive to the QEW. Very rare to get both a 100% renovated home AND a colossal lot… so act fast because once it sells, it may be years before another one like it is available! Visit 2401stfrances.com/nb/ for full features and upgrades list to appreciate the hundreds of thousands spent!
Pièces
- TypeNiveauDimensionsPlancher
- Salle familialePrincipal9' 4.9" x 20' 4.8"Autre
- Salle à manger2ième étage9' 6.9" x 9' 8.9"Autre
- Solarium/VerrièrePrincipal12' 2" x 20' 6"Autre
- Cuisine2ième étage10' 9.9" x 15' 3.8"Autre
- Chambre à coucher3ième étage9' 1.8" x 13' 10.8"Autre
- Salon2ième étage11' 6.1" x 17' 1.9"Autre
- Chambre à coucher principale3ième étage9' 8.1" x 13' 5.8"Autre
- Chambre à coucher3ième étage9' 3" x 9' 6.9"Autre
- Chambre à coucherSupérieur10' 11.8" x 16' 6.8"Autre
Agents de cette inscription
Demandez plus d’infos
Demandez plus d’infos
Emplacement
2401 St Frances Drive, Burlington, Ontario, L7P 1V3 Canada
Autour de cette propriété
En savoir plus au sujet du quartier et des commodités autour de cette résidence.
Demander de l’information sur le quartier
En savoir plus au sujet du quartier et des commodités autour de cette résidence
Demander maintenantCalculatrice de versements hypothécaires
- $
- %$
- %
- Capital et intérêts 0
- Impôt foncier 0
- Frais de copropriété 0

