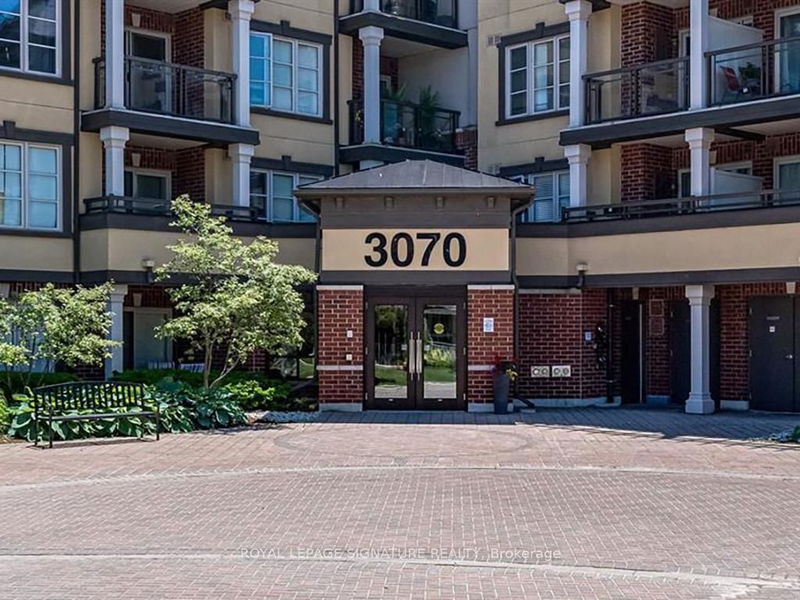Caractéristiques principales
- MLS® #: W11906388
- ID de propriété: SIRC2225180
- Type de propriété: Résidentiel, Condo
- Chambre(s) à coucher: 2
- Salle(s) de bain: 2
- Pièces supplémentaires: Sejour
- Stationnement(s): 2
- Inscrit par:
- ROYAL LEPAGE SIGNATURE REALTY
Description de la propriété
Two-car parking spots & a large ground floor patio/terrace for convenient, easy access! This bright and modern ground-level condo offers two-car parking, two spacious bedrooms, and two full bathrooms, all filled with natural light. The open-concept layout features a stylish kitchen with quartz countertops, a breakfast bar, and stainless steel appliances, flowing effortlessly into the large living and dining area. A private patio extends the living space, perfect for pet owners or outdoor enjoyment. The primary bedroom includes a walk-in closet and a four-piece ensuite, while the second bedroom is ideal for guests or a home office, with a nearby four-piece guest bathroom. Additional highlights include in-suite laundry, California shutters, and wide plank flooring, combining comfort and practicality in a thoughtfully designed home.
Pièces
- TypeNiveauDimensionsPlancher
- FoyerPrincipal0' x 0'Autre
- CuisinePrincipal7' 10.8" x 12' 4"Autre
- SalonPrincipal13' 3" x 10' 11.8"Autre
- Salle à mangerPrincipal6' 9.1" x 10' 11.8"Autre
- Chambre à coucher principalePrincipal16' 6.8" x 9' 4.9"Autre
- Chambre à coucherPrincipal10' 8.6" x 8' 11"Autre
- Salle de lavagePrincipal0' x 0'Autre
- Salle de bainsPrincipal0' x 0'Autre
- Salle de bainsPrincipal0' x 0'Autre
Agents de cette inscription
Demandez plus d’infos
Demandez plus d’infos
Emplacement
3070 Rotary Way #119, Burlington, Ontario, L7M 0H1 Canada
Autour de cette propriété
En savoir plus au sujet du quartier et des commodités autour de cette résidence.
Demander de l’information sur le quartier
En savoir plus au sujet du quartier et des commodités autour de cette résidence
Demander maintenantCalculatrice de versements hypothécaires
- $
- %$
- %
- Capital et intérêts 0
- Impôt foncier 0
- Frais de copropriété 0

