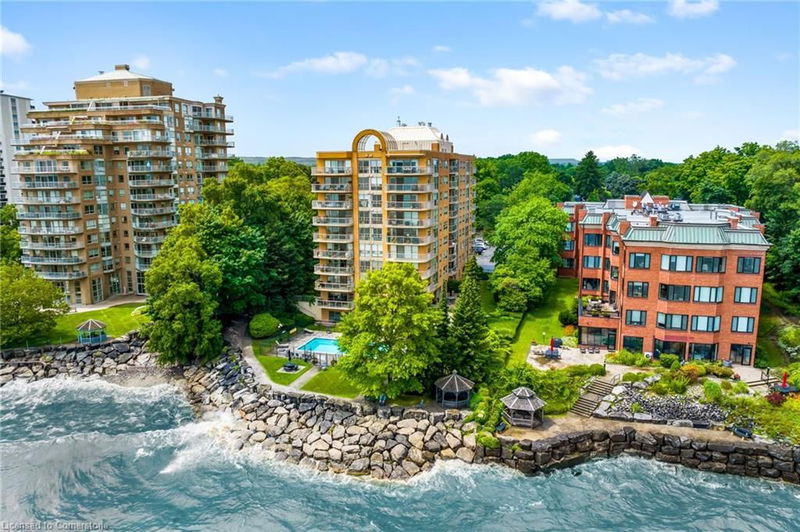Caractéristiques principales
- MLS® #: 40686269
- ID de propriété: SIRC2214723
- Type de propriété: Résidentiel, Condo
- Aire habitable: 1 300 pi.ca.
- Chambre(s) à coucher: 2
- Salle(s) de bain: 2
- Stationnement(s): 2
- Inscrit par:
- RE/MAX Escarpment Realty Inc.
Description de la propriété
Prepare to be captivated by this stunning condo offering breathtaking, full water views from every corner of its thoughtfully designed space. From the moment you step into the open-concept living room and dining area, the serene waterfront vistas will take your breath away—and they extend seamlessly into the kitchen, ensuring you’re surrounded by beauty no matter where you are.
This spacious two-bedroom, two-bathroom unit has been meticulously renovated from top to bottom with no expense spared. Designed by one of the region’s top designers, every detail has been carefully curated to blend elegance and functionality. High-end appliances grace the chef’s kitchen, while quartz countertops, custom wall paneling, and designer light fixtures create a sophisticated yet inviting atmosphere.
Both bedrooms enjoy the same stunning water views, making every morning feel like a retreat. Engineered hardwood flows throughout the unit, complemented by high-end plumbing fixtures and luxurious vanities that elevate the bathrooms to spa-like sanctuaries.
Not only has the condo itself been beautifully updated, but the building has also undergone extensive renovations. The lobby and hallway have been thoughtfully redesigned, offering a modern and welcoming ambiance that compliments the unit's sophistication.
Beyond the impeccable interiors, the building itself boasts a wonderful sense of community with welcoming neighbours. Situated just outside the downtown core, this condo offers the perfect balance of convenience and tranquility—close enough to enjoy all that Burlington has to offer, without the intensity of the city’s hustle and bustle.
This is more than just a condo; it’s a lifestyle. Don’t miss your chance to call this extraordinary property home.
Pièces
- TypeNiveauDimensionsPlancher
- Chambre à coucher principalePrincipal10' 8.6" x 15' 5"Autre
- Salle à mangerPrincipal12' 4.8" x 28' 2.9"Autre
- Cuisine avec coin repasPrincipal10' 8.6" x 14' 11.9"Autre
- SalonPrincipal12' 4.8" x 28' 2.9"Autre
- Chambre à coucherPrincipal9' 8.1" x 12' 11.1"Autre
- Salle de lavagePrincipal3' 8.8" x 4' 9"Autre
Agents de cette inscription
Demandez plus d’infos
Demandez plus d’infos
Emplacement
2210 Lakeshore Road #202, Burlington, Ontario, L7R 4J9 Canada
Autour de cette propriété
En savoir plus au sujet du quartier et des commodités autour de cette résidence.
Demander de l’information sur le quartier
En savoir plus au sujet du quartier et des commodités autour de cette résidence
Demander maintenantCalculatrice de versements hypothécaires
- $
- %$
- %
- Capital et intérêts 0
- Impôt foncier 0
- Frais de copropriété 0

