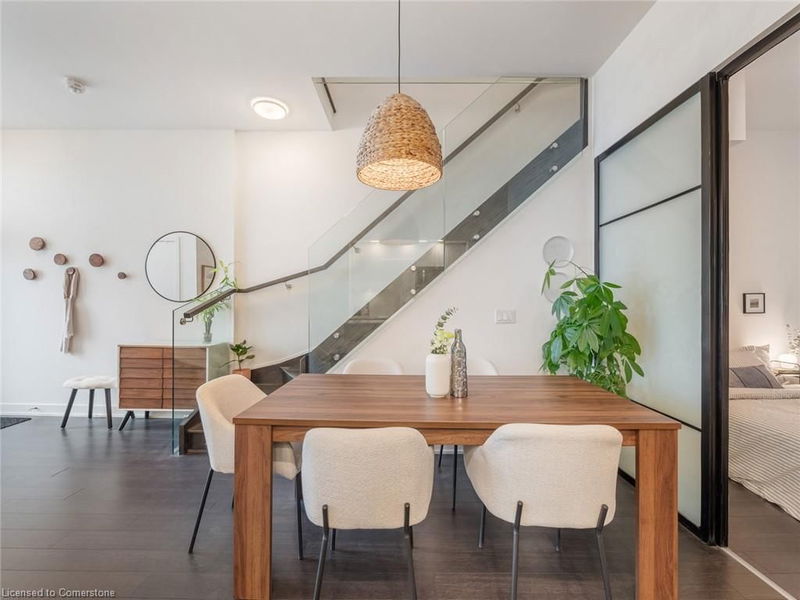Caractéristiques principales
- MLS® #: 40685822
- ID de propriété: SIRC2209570
- Type de propriété: Résidentiel, Condo
- Aire habitable: 1 000 pi.ca.
- Chambre(s) à coucher: 3
- Salle(s) de bain: 3
- Stationnement(s): 1
- Inscrit par:
- RE/MAX WEST REALTY INC
Description de la propriété
Modern 3 Bedrooms, 3 Washrooms condo offers a luxurious and convenient lifestyle with a wide range of amenities, including a fully equipped gym, party room, billiard room, hot tub, BBQ facilities, steam room/sauna, and ample visitor parking. Residents can also enjoy a bike cage, front desk services, and a dedicated packaging room for parcels. The building is ideally located just steps from Bronte Creek Provincial Park and scenic trails, perfect for outdoor enthusiasts. On-site commercial units provide unmatched convenience, with a convenience store, hair salon, barber shop, pharmacy, family care clinic, physiotherapy clinic, dental clinic, optometrist/optical store, and a pizzeria all at your doorstep. The nearby intersection boasts three major grocery stores Walmart, Fortinos, and No Frills along with Winners/Home Sense and a wide variety of restaurants and food chains. Additionally, five schools are located nearby, making it a great choice for families. The unit itself features a parking spot conveniently located underground near the elevator. Recent upgrades include a stylish kitchen island and a custom-made shelf unit for added functionality and design appeal.
Pièces
- TypeNiveauDimensionsPlancher
- SalonPrincipal9' 6.9" x 12' 9.1"Autre
- Salle à mangerPrincipal6' 5.9" x 11' 6.9"Autre
- CuisinePrincipal7' 10.8" x 13' 10.1"Autre
- Chambre à coucherPrincipal9' 3" x 10' 7.1"Autre
- Chambre à coucher2ième étage8' 11" x 11' 5"Autre
- Salle de bainsPrincipal7' 4.9" x 8' 6.3"Autre
- Chambre à coucher principale2ième étage9' 6.9" x 15' 3.8"Autre
- Salle de bains2ième étage4' 9.8" x 7' 6.1"Autre
- Salle de bains2ième étage8' 6.3" x 4' 11"Autre
Agents de cette inscription
Demandez plus d’infos
Demandez plus d’infos
Emplacement
5240 Dundas Street Street #B209, Burlington, Ontario, L7L 0J6 Canada
Autour de cette propriété
En savoir plus au sujet du quartier et des commodités autour de cette résidence.
Demander de l’information sur le quartier
En savoir plus au sujet du quartier et des commodités autour de cette résidence
Demander maintenantCalculatrice de versements hypothécaires
- $
- %$
- %
- Capital et intérêts 0
- Impôt foncier 0
- Frais de copropriété 0

