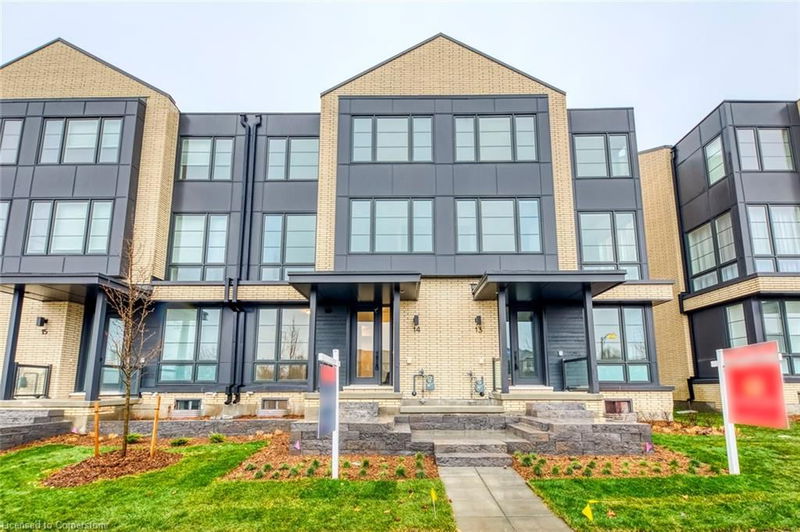Caractéristiques principales
- MLS® #: 40682217
- ID de propriété: SIRC2206208
- Type de propriété: Résidentiel, Condo
- Aire habitable: 2 062 pi.ca.
- Construit en: 2024
- Chambre(s) à coucher: 4
- Salle(s) de bain: 3+1
- Stationnement(s): 4
- Inscrit par:
- RE/MAX Escarpment Realty Inc.
Description de la propriété
Welcome to Luxury living in the sought-after golf Community of Millcroft. This is a premium 4 Bedroom, 4 Bath townhome offering over 2,400 sq.ft of total living space (2,062 sq.ft above ground) plus a 230 sq.ft terrace. 9 foot tall ceilings across all three levels and the basement. Convenience of a large double car garage (With EV Charger Rough-in) and rare double driveway totalling 4 parking spaces. The main floor features a spacious bedroom with full ensuite bath and mud-room with access to garage. The second floor offers an open-concept layout with wide-plank hardwood flooring, large eat-in kitchen with custom painted island, premium cabinets and walk-out to the large terrace (with bbq gas line). Massive family room with oversized floor-to-ceiling windows. Three more large bedrooms and two bathrooms on the third floor including a spacious primary suite with en-suite bath and sitting area. Fully finished basement with 9 foot ceilings, wet-bar and premium laminate flooring. Upgrades include Upgrade to 200 Amp Service, Central-Vac rough-in, Security System Rough-in, premium bath vanities with quartz countertops, Sound-Dampening Insulation in Interior Walls, Safe & Sound Door at Master Bedroom,Ensuite & Main Bath, Second Set Laundry Connections in Basement, kitchen gas line. Book a showing today!
Pièces
- TypeNiveauDimensionsPlancher
- Cuisine2ième étage11' 3" x 13' 5.8"Autre
- Chambre à coucherPrincipal11' 8.1" x 9' 3"Autre
- Salle à manger2ième étage10' 9.9" x 15' 1.8"Autre
- Salon2ième étage15' 1.8" x 20' 4"Autre
- Chambre à coucher3ième étage10' 11.8" x 12' 9.9"Autre
- Salon3ième étage6' 3.9" x 6' 7.9"Autre
- Chambre à coucher2ième étage9' 4.9" x 12' 9.4"Autre
- Chambre à coucher2ième étage9' 3.8" x 10' 7.8"Autre
- Salle de loisirsSous-sol11' 3.8" x 14' 11.9"Autre
Agents de cette inscription
Demandez plus d’infos
Demandez plus d’infos
Emplacement
2273 Turnberry Road #14, Burlington, Ontario, L7M 4Y4 Canada
Autour de cette propriété
En savoir plus au sujet du quartier et des commodités autour de cette résidence.
Demander de l’information sur le quartier
En savoir plus au sujet du quartier et des commodités autour de cette résidence
Demander maintenantCalculatrice de versements hypothécaires
- $
- %$
- %
- Capital et intérêts 0
- Impôt foncier 0
- Frais de copropriété 0

