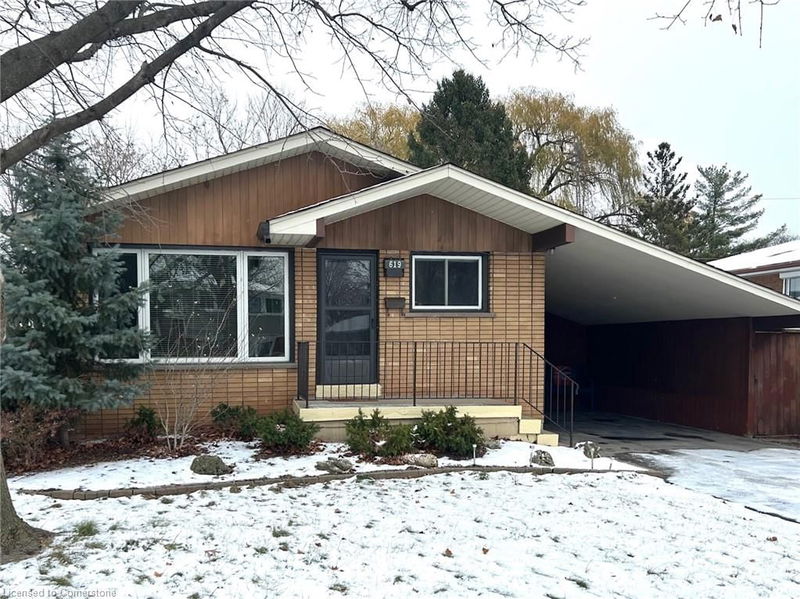Caractéristiques principales
- MLS® #: 40684038
- ID de propriété: SIRC2204074
- Type de propriété: Résidentiel, Maison unifamiliale détachée
- Aire habitable: 1 086 pi.ca.
- Grandeur du terrain: 5 359 pi.ca.
- Chambre(s) à coucher: 3+1
- Salle(s) de bain: 2
- Stationnement(s): 3
- Inscrit par:
- ROYAL LEPAGE REAL ESTATE SERVICES LTD
Description de la propriété
Unique Cozy Bungalow In Highly Sought-After Dynes Neighborhood With Private Fenced Yard Backing Onto Beautiful
Tuck's Creek. Many Upgrades; Newer windows, Newer 4Pc of Bathroom On Main. Relax In The Lovely Living Room
W/A Picture Window That Provides An Abundance Of Natural Light. Hardwood floor throughout, 3+1 or 2 Bedrooms in
the basement. Fully Finished Basement with new vinyl floor and A Large Sized Rec Room.
Available Parking For Three Cars.
Pièces
- TypeNiveauDimensionsPlancher
- Salle à mangerPrincipal11' 10.7" x 17' 3.8"Autre
- SalonPrincipal11' 10.7" x 17' 5"Autre
- CuisinePrincipal11' 6.1" x 17' 7"Autre
- Salle à déjeunerPrincipal11' 6.1" x 17' 7"Autre
- Chambre à coucherSupérieur10' 11.8" x 13' 8.1"Autre
- Salle de loisirsSupérieur0' x 27' 8"Autre
- Chambre à coucherPrincipal9' 6.1" x 9' 6.9"Autre
- Chambre à coucherPrincipal9' 8.1" x 11' 5"Autre
- Chambre à coucher principalePrincipal10' 4.8" x 12' 4.8"Autre
Agents de cette inscription
Demandez plus d’infos
Demandez plus d’infos
Emplacement
619 Geneva Park Drive, Burlington, Ontario, L7N 3C2 Canada
Autour de cette propriété
En savoir plus au sujet du quartier et des commodités autour de cette résidence.
Demander de l’information sur le quartier
En savoir plus au sujet du quartier et des commodités autour de cette résidence
Demander maintenantCalculatrice de versements hypothécaires
- $
- %$
- %
- Capital et intérêts 0
- Impôt foncier 0
- Frais de copropriété 0

