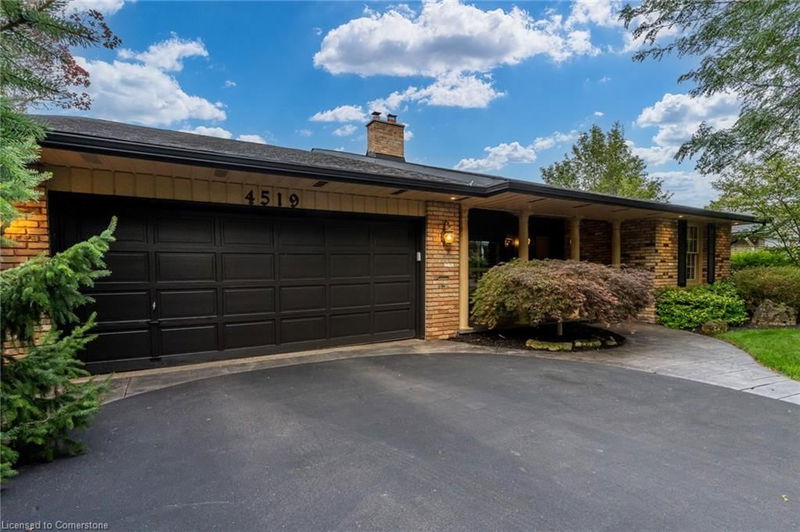Caractéristiques principales
- MLS® #: 40683157
- ID de propriété: SIRC2202861
- Type de propriété: Résidentiel, Maison unifamiliale détachée
- Aire habitable: 2 617 pi.ca.
- Chambre(s) à coucher: 3
- Salle(s) de bain: 2+1
- Stationnement(s): 4
- Inscrit par:
- Royal LePage Burloak Real Estate Services
Description de la propriété
Charming 3-level backsplit in the SOUGHT-AFTER Shoreacres neighbourhood!! This 3+1 bedrm, 2.5 bathrm home has over 2100 sq ft & an in-ground pool! This home marries past and present wonderfully as all the updates that have been done still leave room for so much charm. The main floor features a quaint two-toned kitchen with granite countertops, stainless steel appliances, glass pocket doors & is adjacent to the dining area with hardwood floors & wainscoting. Down a couple steps sits a sunken living room with gorgeous high ceilings and a cozy double-sided gas fireplace adding the perfect ambience to this space, the other side of the fireplace can be enjoyed in the family room which spans the entire back of the home and features a double glass French door walkout to the backyard. This level also features a servery/bar off to the right, with a wine fridge, bar fridge, custom black cabinetry with a rich granite counter top, & stainless steel sink. This level is complete with a powder room with a custom vanity and an office, that has the potential to be used as a fourth bedroom. Going up the extra wide wood staircase the second level offers 3 spacious bedrooms, each with updated windows and hardwood floors. There is a 5-piece bathrm with double vanity & potlights. At the end of the hallway sits the primary bedroom, with a 3-piece ensuite & 3 closets. The basement is partially finished with vinyl flooring in the laundry room with added storage, potlights and recreation space. The exterior of the home has been wonderfully planned, a Japanese Maple tree, beach tree, potlights and recently painted siding add to the curb appeal, the backyard features a patterned concrete patio and continues to a pool bordered with exposed aggregate, three lounge areas, surrounded by manicured gardens. All of this property sitting in the esteemed Shoracres neighbourhood, close to Lake Ontario, all amenities and all major highways.
Pièces
- TypeNiveauDimensionsPlancher
- CuisinePrincipal36' 2.6" x 46' 2.3"Autre
- VestibulePrincipal19' 8.2" x 23' 2.3"Autre
- SalonPrincipal39' 6.4" x 46' 3.1"Autre
- Salle à mangerPrincipal32' 10.8" x 36' 2.2"Autre
- Salle familialePrincipal39' 8.7" x 92' 1.9"Autre
- Chambre à coucher2ième étage23' 1.5" x 29' 9.4"Autre
- Bureau à domicilePrincipal33' 2" x 42' 7.8"Autre
- Chambre à coucher principale2ième étage42' 10.1" x 45' 11.1"Autre
- BoudoirSous-sol23' 3.5" x 32' 10"Autre
- Salle de lavageSous-sol26' 5.3" x 33' 4.5"Autre
- Chambre à coucher2ième étage36' 3" x 42' 8.9"Autre
- Salle de sportSous-sol26' 5.3" x 49' 6.4"Autre
Agents de cette inscription
Demandez plus d’infos
Demandez plus d’infos
Emplacement
4519 Concord Place, Burlington, Ontario, L7L 1J5 Canada
Autour de cette propriété
En savoir plus au sujet du quartier et des commodités autour de cette résidence.
Demander de l’information sur le quartier
En savoir plus au sujet du quartier et des commodités autour de cette résidence
Demander maintenantCalculatrice de versements hypothécaires
- $
- %$
- %
- Capital et intérêts 0
- Impôt foncier 0
- Frais de copropriété 0

