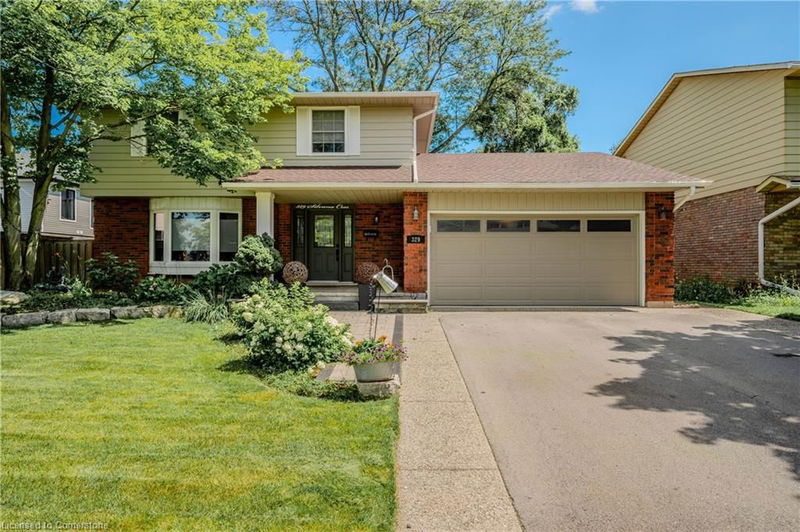Caractéristiques principales
- MLS® #: 40683372
- ID de propriété: SIRC2201624
- Type de propriété: Résidentiel, Maison unifamiliale détachée
- Aire habitable: 3 047 pi.ca.
- Chambre(s) à coucher: 4+1
- Salle(s) de bain: 3+1
- Stationnement(s): 4
- Inscrit par:
- J.M. Edwards Associates Inc.
Description de la propriété
The stunning main floor renovation transformed the kitchen into a modern culinary haven. Featuring leathered quartz counters and solid wood cabinetry, built-in appliances and numerous built-in organizational inserts to keep the home cook organized. The large central island allows three to pull up a chair, perfect for casual family meals or homework sessions. The open concept living and dining area is ideal for family gatherings and entertaining as your family continues to grow. Two sliding doors on either side of the kitchen provide easy access to the backyard. As you step outside onto the deck, partially covered by a pergola, you are surrounded with perennial gardens with built-in irrigation. A lower interlock patio provides room to expand for a larger seating area. Enjoy a soak in the bromine hot tub or watch the kids play in the spacious yard… which has room for a playset. The large custom garden shed offers ample storage, and the fully fenced yard ensures privacy and safety. The finished lower level expands your living space with a large rec room and a built-in wet bar. For those seeking a home gym it’s got you covered! A 5th bedroom, full bath, and laundry room round out the remaining floor plan. This versatile area can be customized to suit your family’s needs, whether it’s a playroom, guest suite, or a dynamic workout space. Nelson Pool & Splash Park, Paletta Lakefront Park & Skyway Community Centre in your backyard. Set down roots in this family-friendly neighbourhood.
Pièces
- TypeNiveauDimensionsPlancher
- SalonPrincipal56' 1.6" x 46' 1.5"Autre
- Salle à mangerPrincipal26' 4.9" x 29' 10.6"Autre
- FoyerPrincipal19' 11.3" x 20' 5.5"Autre
- Cuisine avec coin repasPrincipal65' 11.3" x 36' 3.4"Autre
- Salle familialePrincipal59' 4.9" x 42' 8.9"Autre
- Chambre à coucher principale2ième étage36' 5.4" x 49' 4.9"Autre
- Chambre à coucher2ième étage29' 10.2" x 36' 1.8"Autre
- Chambre à coucher2ième étage39' 8.7" x 36' 1.8"Autre
- Chambre à coucher2ième étage29' 6.3" x 36' 5"Autre
- ServiceSous-sol42' 10.9" x 39' 4.8"Autre
- Salle de lavageSous-sol19' 10.5" x 26' 5.7"Autre
- Salle de loisirsSous-sol79' 8.1" x 39' 4.8"Autre
- Chambre à coucherSous-sol26' 5.7" x 39' 6.4"Autre
- Salle de sportSous-sol33' 1.6" x 39' 6.4"Autre
Agents de cette inscription
Demandez plus d’infos
Demandez plus d’infos
Emplacement
329 Silvana Crescent, Burlington, Ontario, L7L 2W3 Canada
Autour de cette propriété
En savoir plus au sujet du quartier et des commodités autour de cette résidence.
Demander de l’information sur le quartier
En savoir plus au sujet du quartier et des commodités autour de cette résidence
Demander maintenantCalculatrice de versements hypothécaires
- $
- %$
- %
- Capital et intérêts 0
- Impôt foncier 0
- Frais de copropriété 0

