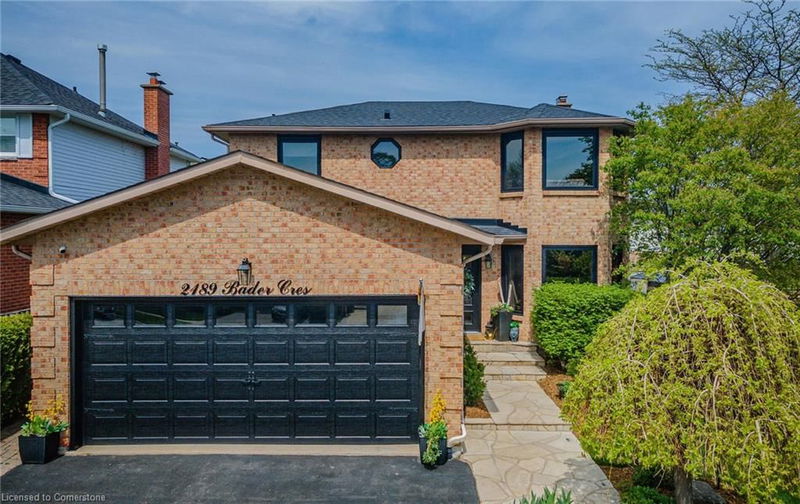Caractéristiques principales
- MLS® #: 40649607
- ID de propriété: SIRC2194993
- Type de propriété: Résidentiel, Maison unifamiliale détachée
- Aire habitable: 2 100 pi.ca.
- Construit en: 1987
- Chambre(s) à coucher: 4
- Salle(s) de bain: 2+1
- Stationnement(s): 4
- Inscrit par:
- EXP REALTY OF CANADA INC
Description de la propriété
Discover your fully renovated dream home, with $200K+ in upgrades. Inside, elegant hardwood and ceramic floors complement the stunning oak staircase. The chef's kitchen features sleek, high-end appliances, merging style with top-tier functionality. The open-concept main floor seamlessly blends dining and living spaces, leading to a backyard oasis ideal for indoor-outdoor living. Upstairs, find four spacious bedrooms, including a primary suite with a 4-piece ensuite and walk-in closet. The finished basement offers additional entertainment space. Step into the backyard, complete with a saltwater pool, BBQ area, and a cozy poolside lounge with a TV perfect for summer gatherings. Conveniently located near all amenities, shops, restaurants, and just minutes from the Go Train. Home updates: Renovated bathrooms (2021), kitchen (2021) all kitchen appliances (2022), hardwood throughout (2021), A/C (2021), roof shingles (2022), deck and extended roof in the backyard (2021), laminate basement floors (2023), pool pump (2021) and pool filter (2023), landscape (2021) Oversized garden doors (2021), windows in the front of the house (upper and lower, 2021), all interior doors and hardware (2021), custom wainscoting (2021), and front door (2021).
Pièces
- TypeNiveauDimensionsPlancher
- Salle familialePrincipal10' 7.8" x 16' 8"Autre
- CuisinePrincipal10' 7.8" x 10' 7.8"Autre
- SalonPrincipal9' 8.1" x 16' 4.8"Autre
- Salle à mangerPrincipal9' 8.1" x 12' 4.8"Autre
- Chambre à coucher principale2ième étage13' 10.8" x 14' 7.9"Autre
- Chambre à coucher2ième étage10' 2.8" x 14' 4.8"Autre
- Chambre à coucher2ième étage10' 2.8" x 12' 9.4"Autre
- Chambre à coucher2ième étage10' 2" x 14' 2.8"Autre
- Salle de loisirsSous-sol10' 2" x 27' 5.1"Autre
- Pièce bonusSous-sol10' 2" x 13' 5"Autre
Agents de cette inscription
Demandez plus d’infos
Demandez plus d’infos
Emplacement
2189 Bader Crescent, Burlington, Ontario, L7P 4N4 Canada
Autour de cette propriété
En savoir plus au sujet du quartier et des commodités autour de cette résidence.
Demander de l’information sur le quartier
En savoir plus au sujet du quartier et des commodités autour de cette résidence
Demander maintenantCalculatrice de versements hypothécaires
- $
- %$
- %
- Capital et intérêts 0
- Impôt foncier 0
- Frais de copropriété 0

