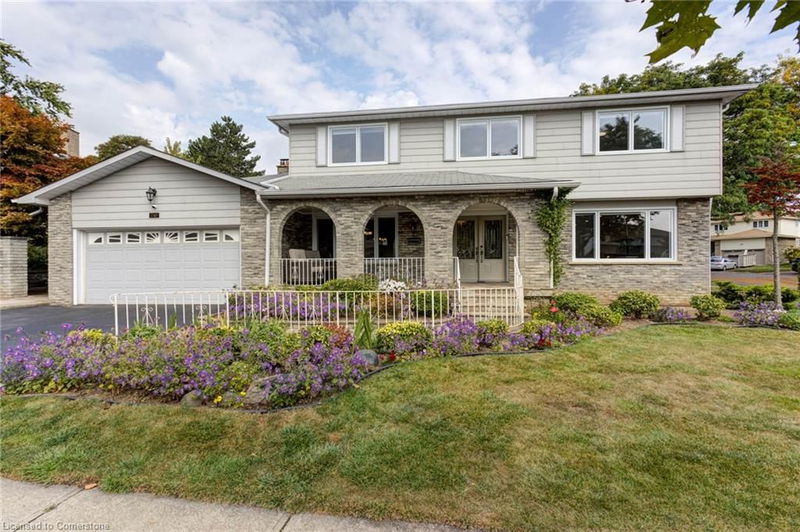Caractéristiques principales
- MLS® #: 40651861
- ID de propriété: SIRC2194702
- Type de propriété: Résidentiel, Maison unifamiliale détachée
- Aire habitable: 3 990 pi.ca.
- Construit en: 1978
- Chambre(s) à coucher: 4
- Salle(s) de bain: 2+1
- Stationnement(s): 4
- Inscrit par:
- New Era Real Estate
Description de la propriété
Welcome to this charming 4-bedroom, 3-bathroom home, offering a perfect blend of comfort and style in a family-friendly neighbourhood. The inviting front porch is the ideal spot to enjoy your morning coffee or relax in the evenings, setting the tone for this warm and welcoming property. Inside, you'll find spacious living areas filled with natural light—perfect for both daily living and entertaining. The kitchen boasts modern finishes, ample cabinetry, and a breakfast bar. Upstairs, the generously sized bedrooms provide plenty of space for family and guests, while the primary bedroom includes an en-suite bathroom for added convenience. The finished basement offers a versatile space for a family room, home office, or gym. With a beautifully landscaped yard and plenty of room to play or garden, this home offers a lovely outdoor space to enjoy. Close to schools, transit, hwy access and parks - this home has a great location!!
Pièces
- TypeNiveauDimensionsPlancher
- CuisinePrincipal13' 6.9" x 12' 2"Autre
- Salle à mangerPrincipal11' 8.9" x 11' 6.1"Autre
- SalonPrincipal12' 7.9" x 25' 3.9"Autre
- Salle familialePrincipal15' 7" x 12' 11.1"Autre
- Salle de bainsPrincipal4' 8.1" x 6' 9.8"Autre
- Chambre à coucher principale2ième étage13' 3" x 18' 9.2"Autre
- Salle de bains2ième étage10' 11.1" x 8' 5.9"Autre
- Chambre à coucher2ième étage11' 10.7" x 13' 10.8"Autre
- Chambre à coucher2ième étage11' 10.7" x 13' 5.8"Autre
- Chambre à coucher2ième étage11' 1.8" x 8' 11.8"Autre
- Salle de bains2ième étage7' 8.9" x 8' 5.9"Autre
Agents de cette inscription
Demandez plus d’infos
Demandez plus d’infos
Emplacement
2141 Cartier Crescent, Burlington, Ontario, L7P 4C1 Canada
Autour de cette propriété
En savoir plus au sujet du quartier et des commodités autour de cette résidence.
Demander de l’information sur le quartier
En savoir plus au sujet du quartier et des commodités autour de cette résidence
Demander maintenantCalculatrice de versements hypothécaires
- $
- %$
- %
- Capital et intérêts 0
- Impôt foncier 0
- Frais de copropriété 0

