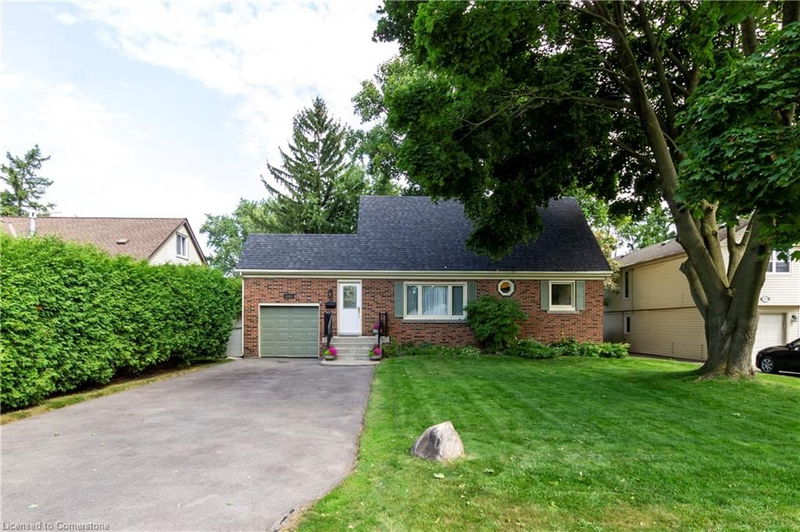Caractéristiques principales
- MLS® #: 40650927
- ID de propriété: SIRC2194649
- Type de propriété: Résidentiel, Maison unifamiliale détachée
- Aire habitable: 1 286 pi.ca.
- Construit en: 1958
- Chambre(s) à coucher: 3
- Salle(s) de bain: 2
- Stationnement(s): 6
- Inscrit par:
- RE/MAX Real Estate Centre Inc.
Description de la propriété
Located in desirable Aldershot, walking distance to many amenities. Large fully fenced lot with spacious composite deck, single car garage and double drive (5 car parking). Charming 3 bedroom, 2 baths (master ensuite with heated flooring, recently painted throughout). Many upgrades including, kitchen, bathrooms, windows roof (shingles), hardwood flooring on main level. Beautiful family room with gas fireplace on main level and access to backyard & deck. Lower level is partly finished and waiting for your finishing touches, show with confidence.
Pièces
- TypeNiveauDimensionsPlancher
- Salle à mangerPrincipal10' 8.6" x 10' 7.9"Autre
- Salle de bainsPrincipal4' 11" x 8' 5.1"Autre
- CuisinePrincipal9' 10.5" x 11' 10.9"Autre
- Salle familialePrincipal12' 9.9" x 10' 7.9"Autre
- Salle de bains2ième étage7' 8.9" x 3' 10"Autre
- SalonPrincipal15' 11" x 11' 8.9"Autre
- Chambre à coucher2ième étage9' 10.1" x 9' 3"Autre
- Chambre à coucher2ième étage13' 1.8" x 8' 7.1"Autre
- Chambre à coucher principalePrincipal10' 7.1" x 16' 6.8"Autre
- Salle de loisirsSous-sol19' 7" x 23' 3.1"Autre
- ServiceSous-sol11' 10.7" x 23' 11.6"Autre
Agents de cette inscription
Demandez plus d’infos
Demandez plus d’infos
Emplacement
1043 Joan Drive, Burlington, Ontario, L7T 3N1 Canada
Autour de cette propriété
En savoir plus au sujet du quartier et des commodités autour de cette résidence.
Demander de l’information sur le quartier
En savoir plus au sujet du quartier et des commodités autour de cette résidence
Demander maintenantCalculatrice de versements hypothécaires
- $
- %$
- %
- Capital et intérêts 0
- Impôt foncier 0
- Frais de copropriété 0

