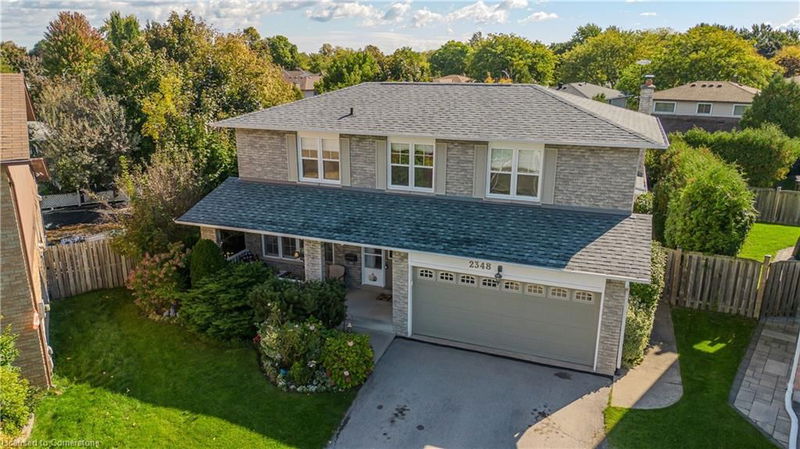Caractéristiques principales
- MLS® #: 40661027
- ID de propriété: SIRC2192978
- Type de propriété: Résidentiel, Maison unifamiliale détachée
- Aire habitable: 3 199 pi.ca.
- Construit en: 1981
- Chambre(s) à coucher: 4+1
- Salle(s) de bain: 2+1
- Stationnement(s): 6
- Inscrit par:
- Royal LePage Burloak Real Estate Services
Description de la propriété
Welcome to this fabulous 4+1 bedroom home nestled on a quiet, family-friendly court in the highly desirable Brant Hills neighborhood! This warm and inviting home sits on a private pie-shaped lot with beautiful perennial gardens in the front and a fully fenced, well-maintained backyard, complete with mature trees—perfect for outdoor entertaining or peaceful relaxation. Inside, you'll love the spacious and sun-filled layout, designed for comfortable family living. The solid wood eat-in kitchen boasts custom cabinetry, granite countertops, a breakfast bar, and stainless steel appliances, with gorgeous hardwood flooring throughout. The main floor laundry adds convenience, while the upper level offers a serene primary suite, complete with a 3-piece ensuite featuring a glass shower and quartz counters. Three additional well-sized bedrooms and a main bathroom complete the upper level. The fully finished lower level provides extra space for a recreation room, an additional bedroom, or home office. Parking is a breeze with a double garage and driveway space for up to 6 cars. Conveniently located close to schools, parks, transit, and amenities, this home truly has it all for the growing family!
Pièces
- TypeNiveauDimensionsPlancher
- SalonPrincipal17' 7" x 11' 10.1"Autre
- Salle familialePrincipal16' 8" x 12' 8.8"Autre
- Salle à mangerPrincipal14' 7.9" x 9' 10.8"Autre
- CuisinePrincipal11' 3.8" x 8' 11"Autre
- Salle de bainsPrincipal3' 10" x 6' 3.9"Autre
- Chambre à coucher2ième étage8' 11.8" x 10' 4.8"Autre
- Chambre à coucher principale2ième étage15' 11" x 10' 11.8"Autre
- Chambre à coucher2ième étage8' 11.8" x 13' 3"Autre
- Chambre à coucher2ième étage7' 8.1" x 6' 11.8"Autre
- Salle de bains2ième étage7' 8.1" x 6' 11.8"Autre
- Chambre à coucherSous-sol12' 8.8" x 11' 6.1"Autre
Agents de cette inscription
Demandez plus d’infos
Demandez plus d’infos
Emplacement
2348 Tweedsmuir Court, Burlington, Ontario, L7P 4K9 Canada
Autour de cette propriété
En savoir plus au sujet du quartier et des commodités autour de cette résidence.
Demander de l’information sur le quartier
En savoir plus au sujet du quartier et des commodités autour de cette résidence
Demander maintenantCalculatrice de versements hypothécaires
- $
- %$
- %
- Capital et intérêts 0
- Impôt foncier 0
- Frais de copropriété 0

