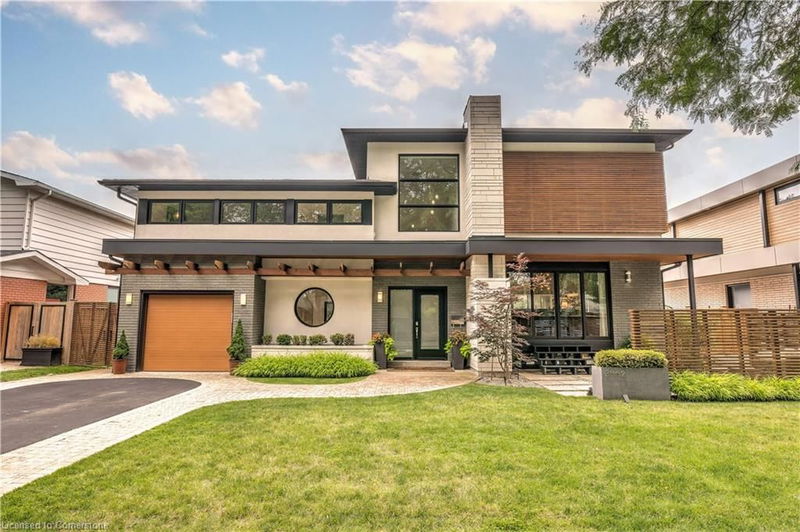Caractéristiques principales
- MLS® #: 40668690
- ID de propriété: SIRC2191596
- Type de propriété: Résidentiel, Maison unifamiliale détachée
- Aire habitable: 2 459 pi.ca.
- Chambre(s) à coucher: 3
- Salle(s) de bain: 2+1
- Stationnement(s): 5
- Inscrit par:
- RE/MAX Escarpment Realty Inc.
Description de la propriété
Modern sophistication in South Burlington! Roseland reno - easily mistaken for a new custom home. Situated on a quiet, tree lined street, exterior features natural elements of wood, stone & concrete. Impressive multi-level foyer greets you on entry, heated tile flooring & stunning tiered chandelier-1 of many contemporary lighting fixtures to catch your eye. Chef's kitchen with central island overlooks the dining area-ideal for entertaining. Custom Italian Muti cabinetry, Caesarstone counters & concrete pendant lights. The sunken living room off the kitchen has a double-sided fireplace, floor-to-ceiling windows & connects to the expansive covered porch. Multi sliding glass doors allow for easy indoor-outdoor living & abundance of natural light. Home office is quietly tucked away, along with a guest powder room & convenient mud room. Primary is sure to impress - walk-in closet & private ensuite that could rival any 5-star hotel! The fully-finished LL offers ample additional living space, including a rec room & a games/lounge room. Spacious backyard could easily accommodate a future inground pool. Located in the Tuck/Nelson school district close to amenities & the lake. Homes of this calibre don't come around often!
Pièces
- TypeNiveauDimensionsPlancher
- FoyerPrincipal26' 6.1" x 26' 4.5"Autre
- Salle à mangerPrincipal55' 11.6" x 23' 7.7"Autre
- SalonPrincipal59' 2.6" x 49' 4.1"Autre
- BoudoirPrincipal32' 10.8" x 26' 4.1"Autre
- CuisinePrincipal49' 4.1" x 42' 11.7"Autre
- Bureau à domicilePrincipal32' 11.6" x 39' 7.1"Autre
- Chambre à coucher2ième étage42' 10.9" x 36' 1.4"Autre
- Chambre à coucher2ième étage42' 10.9" x 39' 6.8"Autre
- Salle de lavage2ième étage23' 7.7" x 19' 8.6"Autre
- Chambre à coucher principale3ième étage56' 1.2" x 42' 7.8"Autre
- Autre3ième étage29' 8.6" x 16' 8.3"Autre
- Salle de loisirsSous-sol68' 11.1" x 69' 3.4"Autre
- BoudoirSous-sol55' 9.6" x 49' 3.3"Autre
- ServiceSous-sol20' 5.5" x 26' 5.3"Autre
- RangementSous-sol26' 6.5" x 26' 2.9"Autre
Agents de cette inscription
Demandez plus d’infos
Demandez plus d’infos
Emplacement
3362 Guildwood Drive, Burlington, Ontario, L7N 1L5 Canada
Autour de cette propriété
En savoir plus au sujet du quartier et des commodités autour de cette résidence.
Demander de l’information sur le quartier
En savoir plus au sujet du quartier et des commodités autour de cette résidence
Demander maintenantCalculatrice de versements hypothécaires
- $
- %$
- %
- Capital et intérêts 0
- Impôt foncier 0
- Frais de copropriété 0

