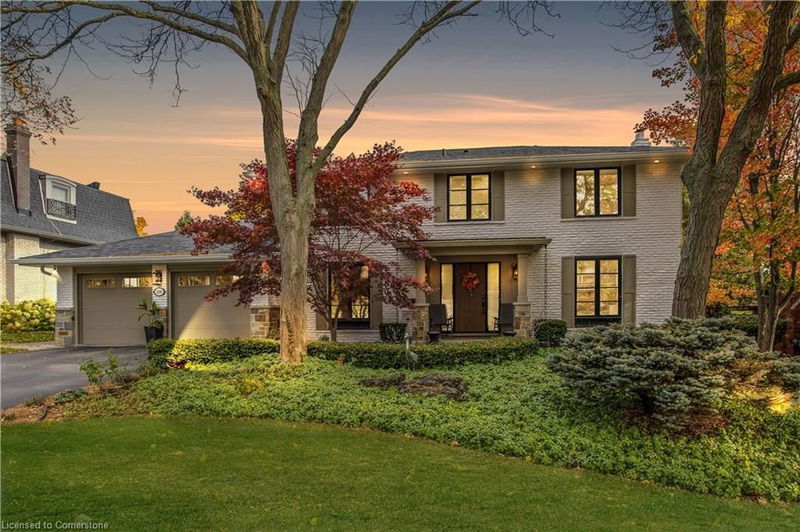Caractéristiques principales
- MLS® #: 40668723
- ID de propriété: SIRC2191415
- Type de propriété: Résidentiel, Maison unifamiliale détachée
- Aire habitable: 3 085 pi.ca.
- Grandeur du terrain: 9 407,65 pi.ca.
- Construit en: 1969
- Chambre(s) à coucher: 3
- Salle(s) de bain: 2+1
- Stationnement(s): 6
- Inscrit par:
- Royal LePage Burloak Real Estate Services
Description de la propriété
Too many upgrades to list! Awe-worthy curb appeal with $230k+ in renovations, this dream home is on a quiet tree-lined street in prestigious Tyandaga. Exceptionally private with stunning golf course & pool views from every window! No detail spared! Highest quality, magazine worthy exterior reno featuring classic white brick paired with sleek black windows, blending elegance with modern flair. Pride of ownership throughout, meticulously cared for with great attention to detail. New roof, furnace & AC ensure peace of mind. Double garage w EV charger for modern convenience. Backyard oasis features a stunning pool, complete privacy, and direct access to Tyandaga Golf Course through a private gate. Outdoor living at its finest with deck, BBQ gas hookup, retractable awning, irrigation & cabana with electricity! Step inside to a welcoming front entrance & formal dining rm with crown molding, built-in cabinetry & pristine white kitchen with SS appliances. The kitchen overlooks the pool and opens to a cozy, elegant family rm with gas fireplace, bay window & built-in cabinetry. French doors lead you to the patio for easy indoor-outdoor living. Upstairs, the spacious primary suite offers a custom walk-in closet with wardrobe island and updated ensuite. The fully finished lower level incl a versatile office (potential 4th bedroom), large rec room & laundry rm with storage. A flexible layout! Stunning & endless potential to make each living space your own. Must be experienced in person!
Pièces
- TypeNiveauDimensionsPlancher
- SalonPrincipal23' 5.1" x 13' 10.8"Autre
- Salle à mangerPrincipal13' 3" x 13' 6.9"Autre
- Salle à déjeunerPrincipal12' 2.8" x 8' 6.3"Autre
- Salle de bainsPrincipal3' 8" x 5' 8.8"Autre
- CuisinePrincipal9' 8.9" x 16' 1.2"Autre
- Salle familialePrincipal13' 3.8" x 20' 2.9"Autre
- Chambre à coucher principale2ième étage12' 9.1" x 13' 8.1"Autre
- Pièce bonus2ième étage10' 2.8" x 10' 4.8"Autre
- Chambre à coucher2ième étage10' 2.8" x 12' 9.1"Autre
- Chambre à coucher2ième étage12' 9.1" x 14' 4.8"Autre
- Bureau à domicileSupérieur11' 1.8" x 12' 4.8"Autre
- Salle de bains2ième étage6' 7.1" x 8' 8.5"Autre
- Salle de sportSupérieur13' 3.8" x 21' 5"Autre
- Salle de loisirsSupérieur23' 5.1" x 13' 10.8"Autre
Agents de cette inscription
Demandez plus d’infos
Demandez plus d’infos
Emplacement
2091 Canterbury Drive, Burlington, Ontario, L7P 1N7 Canada
Autour de cette propriété
En savoir plus au sujet du quartier et des commodités autour de cette résidence.
Demander de l’information sur le quartier
En savoir plus au sujet du quartier et des commodités autour de cette résidence
Demander maintenantCalculatrice de versements hypothécaires
- $
- %$
- %
- Capital et intérêts 0
- Impôt foncier 0
- Frais de copropriété 0

