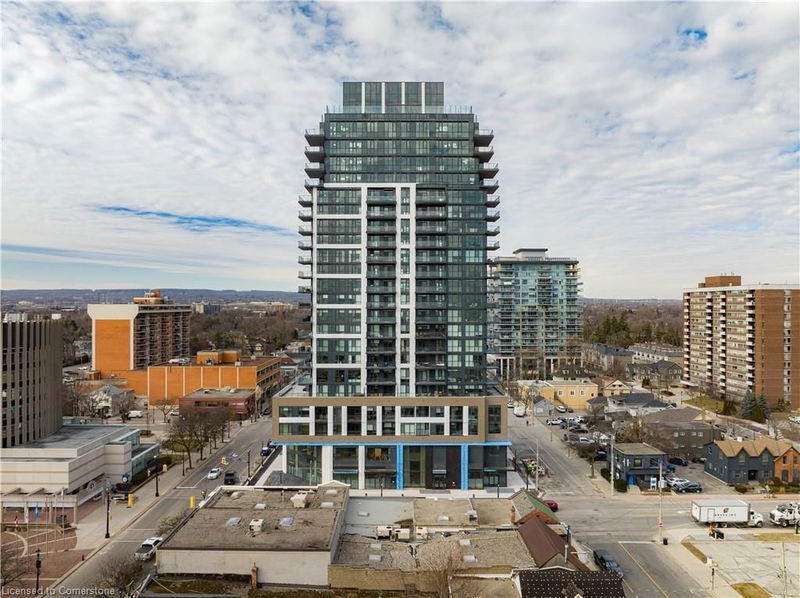Caractéristiques principales
- MLS® #: 40671467
- ID de propriété: SIRC2190668
- Type de propriété: Résidentiel, Condo
- Aire habitable: 1 986 pi.ca.
- Chambre(s) à coucher: 3
- Salle(s) de bain: 2
- Stationnement(s): 2
- Inscrit par:
- Davies Real Estate Ltd.
Description de la propriété
Stunning brand new 1986 sf. penthouse suite with breathtaking lake and escarpment views in the sought-after Gallery Condominium. This 3 bedroom + den, 2 bathroom suite is the epitome of sophisticated luxury living. The suite features wide-plank flooring, custom millwork, marble tile, upgrades and modern finishes that make this suite a unique masterpiece. The floor to ceiling windows flood the interior with natural light. The grand entry features a walk-in front closet and leads to a meticulously thought-out open layout that is ideal for entertaining. The large, well-crafted chef-inspired kitchen is fitted with a custom curvaceous island, paneled Monogram appliances, quartz countertops, and custom cabinetry. The flow from the kitchen to living/dining area has been fitted with a bar/ coffee counter. The living and dining showcase impressive 180-degree views of the Escarpment and Lake Ontario to the East. Located off the living room is the versatile den, perfect for a home office or fourth bedroom option. The primary bedroom is a sanctuary on its’ own privately located opposite to the living area. The grand ensuite bath boasts a full wall custom vanity, with double sinks, wall sconces and an oversized shower with custom bench. The second and third bedrooms are conveniently located across from the main 4-piece bathroom. The full-size laundry room is fitted with custom cabinetry, sink and quartz countertops, a front load washer and dryer with ample room for additional storage. The generous top floor terrace/balcony offers 288 sf. of outdoor living space with private unparalleled views. Includes 2 side by side parking spaces & one storage locker. Building amenities include: Roof top lounge & BBQ area, party room, state of the art fitness centre, pool, yoga room, guest suites, & 24 hour security. Close proximity to the waterfront, parks, banks, grocery stores, downtown shops, restaurants, Mapleview Mall and easy access to all major highways & transit.
Pièces
- TypeNiveauDimensionsPlancher
- CuisinePrincipal16' 2.8" x 39' 4.8"Autre
- BoudoirPrincipal12' 2.8" x 10' 7.8"Autre
- Chambre à coucher principalePrincipal11' 6.1" x 16' 2.8"Autre
- Chambre à coucherPrincipal10' 4.8" x 10' 7.8"Autre
- Chambre à coucherPrincipal9' 10.8" x 10' 7.8"Autre
- Salle de bainsPrincipal4' 11.8" x 6' 11.8"Autre
- Salle de lavagePrincipal4' 3.1" x 4' 11.8"Autre
Agents de cette inscription
Demandez plus d’infos
Demandez plus d’infos
Emplacement
2007 James Street #2201, Burlington, Ontario, L7R 0G7 Canada
Autour de cette propriété
En savoir plus au sujet du quartier et des commodités autour de cette résidence.
Demander de l’information sur le quartier
En savoir plus au sujet du quartier et des commodités autour de cette résidence
Demander maintenantCalculatrice de versements hypothécaires
- $
- %$
- %
- Capital et intérêts 0
- Impôt foncier 0
- Frais de copropriété 0

