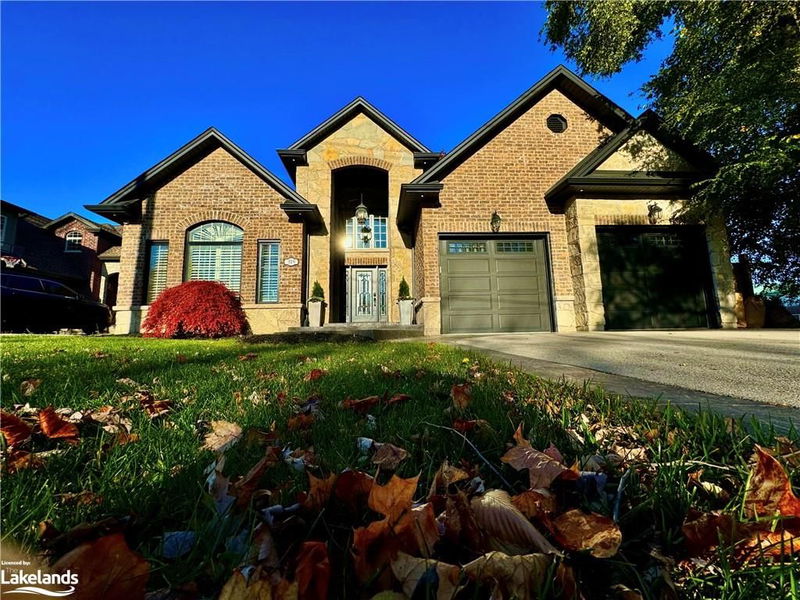Caractéristiques principales
- MLS® #: 40675383
- ID de propriété: SIRC2189678
- Type de propriété: Résidentiel, Maison unifamiliale détachée
- Aire habitable: 4 623 pi.ca.
- Construit en: 2016
- Chambre(s) à coucher: 4+1
- Salle(s) de bain: 5+1
- Stationnement(s): 6
- Inscrit par:
- Engel & Volkers Toronto Central, Brokerage (Collingwood Unit A)
Description de la propriété
Tucked Away In A Peaceful, Tree-Lined Enclave, This Exquisite Home Occupies A Prime Location In South Burlington. Spanning Over 4,600 Square Feet With A Main Floor Primary Suite This Custom-Built 4+1 Bedroom Residence Combines Elegance With Open-Concept Living. The Gourmet Kitchen, Featuring A Spacious Entertainers Island And Pantry, Flows Effortlessly Into A Grand Two-Story Great Room With A Cathedral Ceiling And Skylights. The Expansive Main Floor Includes A Private Primary Wing With A Walk-In Closet And A Luxurious Five-Piece Bathroom, As Well As A Spa Room Complete With A Sauna And Three-Piece Bath Accessible From Both The Backyard And The Master Suite. A Catwalk Leads To The Upper Level, Where Three Bedrooms Overlook The Grand Foyer, Kitchen, And Great Room. Each Bedroom Has A Walk-In Closet, With Two Offering Four-Piece Ensuites. The Upper Level Also Has The Convenience Of Laundy. Designed For Family Enjoyment, The Home Offers A 19-Seat Media Room With Surround Sound, A Games Room With A Pool Table, And An In-Law Suite With Kitchenette A Three-Piece Bath. The Basement Boasts 8 Foot Ceilings And Includes A Workshop, Cold Room, Heated Floors, Generous Storage Space, And A Walk-Up To The Garage. The Two-Car Garage, Fitted With A Car Lift, Leads Into An Oversized Mudroom And Laundry Area With A Two-Piece Bath. Outdoors, Relax In An Expansive, Pool-Sized Private Yard With A Hot Tub And Covered Deck, Perfect For Entertaining. This Remarkable Property Is Conveniently Located Near Boutique Restaurants, Shopping, Parks, Bike Paths, Trails, Top-Rated Schools, 5 Minute Walk To The Lake, QEW/403, the Go Train, And Is Only 45 Minutes From Toronto.
Pièces
- TypeNiveauDimensionsPlancher
- Salle à mangerPrincipal14' 2.8" x 16' 4.8"Autre
- CuisinePrincipal20' 9.4" x 25' 7"Autre
- SalonPrincipal20' 9.4" x 25' 7"Autre
- Chambre à coucher principalePrincipal15' 10.9" x 16' 8"Autre
- Salle de loisirsSous-sol6' 2" x 10' 2.8"Autre
- Chambre à coucher2ième étage12' 9.4" x 15' 3.8"Autre
- Salle de lavagePrincipal7' 4.1" x 13' 10.1"Autre
- Chambre à coucher2ième étage11' 10.9" x 15' 3.8"Autre
- Chambre à coucherSous-sol12' 9.4" x 22' 1.7"Autre
- Chambre à coucher2ième étage16' 6.8" x 18' 9.9"Autre
- Média / DivertissementSous-sol6' 4.7" x 16' 1.2"Autre
- AtelierSous-sol14' 11" x 14' 11"Autre
Agents de cette inscription
Demandez plus d’infos
Demandez plus d’infos
Emplacement
319 Henderson Road, Burlington, Ontario, L7L 2P6 Canada
Autour de cette propriété
En savoir plus au sujet du quartier et des commodités autour de cette résidence.
Demander de l’information sur le quartier
En savoir plus au sujet du quartier et des commodités autour de cette résidence
Demander maintenantCalculatrice de versements hypothécaires
- $
- %$
- %
- Capital et intérêts 0
- Impôt foncier 0
- Frais de copropriété 0

