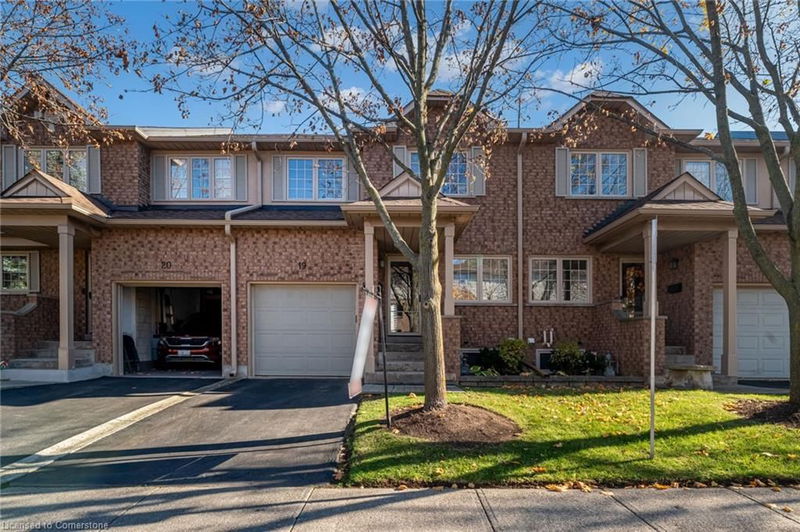Caractéristiques principales
- MLS® #: 40675021
- ID de propriété: SIRC2189627
- Type de propriété: Résidentiel, Condo
- Aire habitable: 1 522 pi.ca.
- Chambre(s) à coucher: 3
- Salle(s) de bain: 2+2
- Stationnement(s): 2
- Inscrit par:
- BETTER HOMES AND GARDENS REAL ESTATE SIGNATURE SERVICE
Description de la propriété
Discover your new beginning at Headon Forest! This spacious, updated home offers over 1,500 sq/ft of bright and modern living space, complete with 3 bed, 4 bath, and a finished basement. Nestled in one of Burlington?s most sought-after neighborhoods, this unit is move-in ready and perfect for young families or professional couples looking to settle down in style.
Inside, enjoy ample room, privacy, and all the essentials right at your fingertips. This home is ideally located with convenient highway access and is close to parks, golf courses, top-rated schools, and the hospital. Plus, it's a short drive to a variety of amenities for shopping, dining, and leisure. New front back and front doors (2024)
Recent updates: furnace (2018), A/C (2014), windows (2015), front and sliding back door (2023) roof (2018), renovated ensuite and basement baths (2022), and new attic insulation (2018). All the big-ticket items have been handled, so you can simply move in and enjoy
Pièces
- TypeNiveauDimensionsPlancher
- Salle à déjeunerPrincipal6' 7.1" x 7' 3"Autre
- Salle à mangerPrincipal10' 7.1" x 9' 4.9"Autre
- SalonPrincipal14' 6.8" x 13' 5.8"Autre
- Chambre à coucher principale2ième étage12' 8.8" x 16' 8"Autre
- CuisinePrincipal8' 2" x 10' 5.9"Autre
- Chambre à coucher2ième étage14' 9.1" x 10' 7.1"Autre
- Chambre à coucher2ième étage11' 8.9" x 11' 6.1"Autre
- Salle familialeSous-sol14' 2" x 21' 3.1"Autre
- Salle de lavageSous-sol7' 10.3" x 10' 7.1"Autre
Agents de cette inscription
Demandez plus d’infos
Demandez plus d’infos
Emplacement
2880 Headon Forest Drive #19, Burlington, Ontario, L7M 4H2 Canada
Autour de cette propriété
En savoir plus au sujet du quartier et des commodités autour de cette résidence.
Demander de l’information sur le quartier
En savoir plus au sujet du quartier et des commodités autour de cette résidence
Demander maintenantCalculatrice de versements hypothécaires
- $
- %$
- %
- Capital et intérêts 0
- Impôt foncier 0
- Frais de copropriété 0

