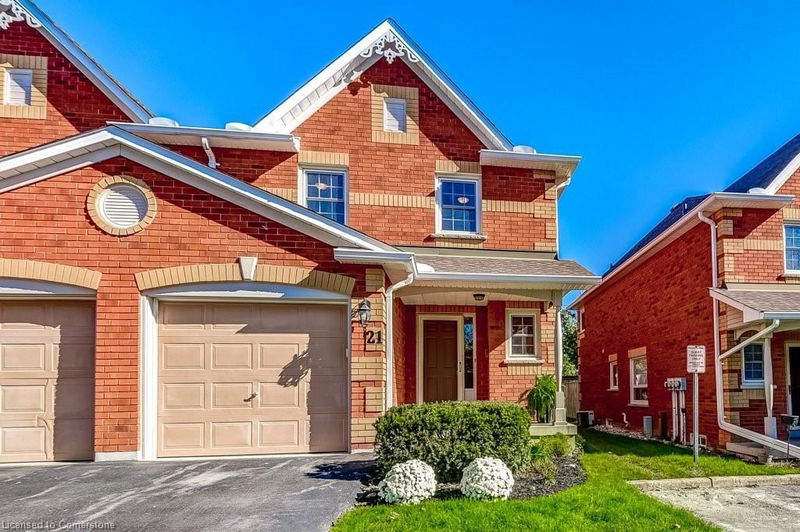Caractéristiques principales
- MLS® #: 40680141
- ID de propriété: SIRC2187994
- Type de propriété: Résidentiel, Condo
- Aire habitable: 2 231 pi.ca.
- Construit en: 1992
- Chambre(s) à coucher: 3
- Salle(s) de bain: 3+1
- Stationnement(s): 2
- Inscrit par:
- Keller Williams Edge Hearth & Home Realty
Description de la propriété
AMAZING FIND! This sought-after Tyandaga Highlands condo townhouse is in a small, well-managed complex, end unit with extra windows. NEW KITCHEN, NEW STAINLESS STEEL STOVE, NEW STAINLESS STEEL DISHWASHER, new quartz countertops with matching backsplash. Updated lighting. Refinished hardwood floors in the living room and dining room. Walk out from the dining room sliding doors to backyard with interlock patio. New carpeting, new laminate flooring. Freshly painted from top to bottom. Large front foyer with double door closet with interior lighting, access to garage. Three bedrooms, 3.5 baths. The primary bedroom has hardwood floors, a four-piece ensuite, and a walk-in closet. The lower level is fully finished with a recreation room, accent wall lighting, a four-piece bath with a whirlpool tub, and a large laundry room. Loads of storage area. Ecobee Smart Thermostat. Furnace 2008, Central Air 2023. Single garage with inside entry and garage door opener. The complex had aggregate concrete walkways, new paved roads and curbs just completed. Seller-assisted financing is considered to qualified buyers at competitive rates and terms with a substantial downpayment. The Status Certificate is available for serious inquiries.
Pièces
- TypeNiveauDimensionsPlancher
- FoyerPrincipal33' 6.3" x 68' 10.7"Autre
- Salle de bainsPrincipal29' 6.3" x 36' 10.7"Autre
- SalonPrincipal26' 2.9" x 52' 5.9"Autre
- CuisinePrincipal39' 7.5" x 65' 9.7"Autre
- Chambre à coucher principale2ième étage29' 9.8" x 39' 4.4"Autre
- Salle de bains2ième étage49' 2.5" x 62' 4"Autre
- Salle de lavageSous-sol7' 10.8" x 9' 6.1"Autre
- ServiceSous-sol4' 3.1" x 6' 3.9"Autre
Agents de cette inscription
Demandez plus d’infos
Demandez plus d’infos
Emplacement
1415 Hazelton Boulevard #21, Burlington, Ontario, L7P 4W6 Canada
Autour de cette propriété
En savoir plus au sujet du quartier et des commodités autour de cette résidence.
Demander de l’information sur le quartier
En savoir plus au sujet du quartier et des commodités autour de cette résidence
Demander maintenantCalculatrice de versements hypothécaires
- $
- %$
- %
- Capital et intérêts 0
- Impôt foncier 0
- Frais de copropriété 0

