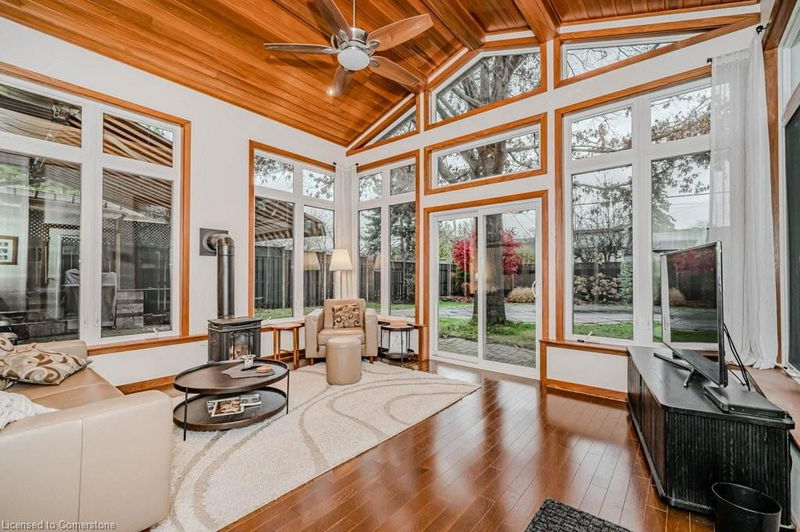Caractéristiques principales
- MLS® #: 40679864
- ID de propriété: SIRC2175650
- Type de propriété: Résidentiel, Maison unifamiliale détachée
- Aire habitable: 2 482 pi.ca.
- Grandeur du terrain: 7 500 pi.ca.
- Chambre(s) à coucher: 2+1
- Salle(s) de bain: 2
- Stationnement(s): 5
- Inscrit par:
- RE/MAX Escarpment Realty Inc.
Description de la propriété
Pride of ownership shows in this spacious & unique brick bungalow that has been completely redesigned and rebuilt for the empty-nester lifestyle! The main level features gleaming hardwood & a large, open-concept dining room & living room w/ potlights, coved ceiling & gas fireplace. The TV den has a hide-away desk and is easily converted to a 3rd bedroom. The custom-designed kitchen has stainless steel appliances including a gas stove, built-in overhead microwave, solid oak cabinets and glass tile backsplash. The primary bedroom has a fully lit wall-to-wall closet and stacked washer/dryer right where it should be. The main bath is modern and tasteful with a large, glass-enclosed w/i shower and glass sink. A beautiful great-room addition (2008) features soaring, 15-foot ceilings and overlooks the inground, saltwater pool. The yard is beautifully landscaped w/ perennials, interlock patio, and outdoor kitchen w/ fridge & natural gas cooking with a retractable awning overhead. The basement would be a great inlaw suite or teen retreat, and has a full bathroom, kitchenette, bedroom and large recroom, as well as storage & utility rooms. The detached garage is fully-powered and big enough for both a car and small workshop. Other highlights include: soffit lighting, gutter guards, modernized front porch, pool heater 2022, yard drain, inground sprinkler system, 2 gas fireplaces, updated wiring and breaker panel, laundry on main, gas dryer, central vac, cold cellar, furnace and AC 202
Pièces
- TypeNiveauDimensionsPlancher
- Salle de bainsPrincipal6' 2" x 8' 7.9"Autre
- Chambre à coucher principalePrincipal12' 11.9" x 18' 1.4"Autre
- Chambre à coucherPrincipal9' 10.5" x 9' 6.9"Autre
- Salle à mangerPrincipal10' 4" x 13' 8.9"Autre
- CuisinePrincipal12' 9.1" x 14' 11"Autre
- SalonPrincipal12' 4.8" x 22' 11.9"Autre
- Pièce principalePrincipal13' 8.1" x 15' 3"Autre
- CuisineSous-sol3' 2.1" x 9' 8.1"Autre
- Salle de bainsSous-sol4' 9" x 9' 8.9"Autre
- Salle de loisirsSous-sol18' 11.9" x 27' 1.5"Autre
- Chambre à coucherSous-sol10' 4" x 12' 4.8"Autre
Agents de cette inscription
Demandez plus d’infos
Demandez plus d’infos
Emplacement
957 Sanford Drive, Burlington, Ontario, L7T 3G7 Canada
Autour de cette propriété
En savoir plus au sujet du quartier et des commodités autour de cette résidence.
Demander de l’information sur le quartier
En savoir plus au sujet du quartier et des commodités autour de cette résidence
Demander maintenantCalculatrice de versements hypothécaires
- $
- %$
- %
- Capital et intérêts 0
- Impôt foncier 0
- Frais de copropriété 0

