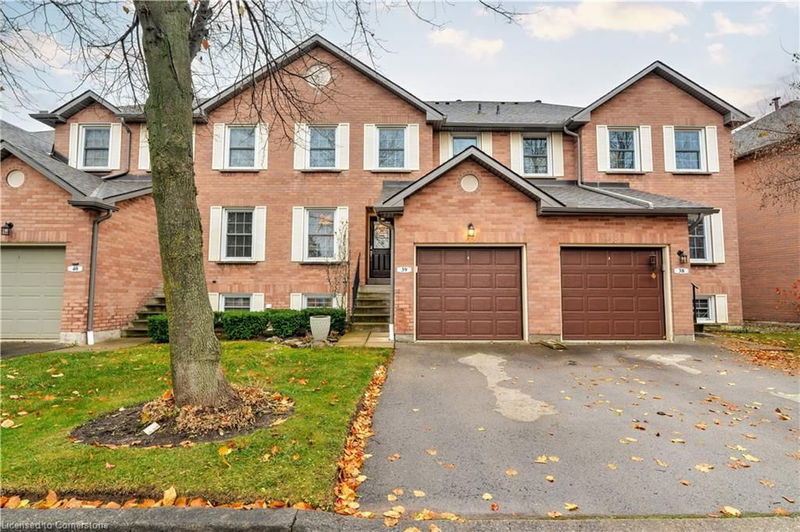Caractéristiques principales
- MLS® #: 40678993
- ID de propriété: SIRC2175613
- Type de propriété: Résidentiel, Condo
- Aire habitable: 1 685,91 pi.ca.
- Chambre(s) à coucher: 3
- Salle(s) de bain: 3+1
- Stationnement(s): 2
- Inscrit par:
- Coldwell Banker-Burnhill Realty
Description de la propriété
Welcome to this charming townhome located in the desirable Headon Forest community! This stunning 3-bedroom, 4-bathroom residence is designed for modern living and comfort. Step into an updated kitchen that will inspire your culinary creations, while the inviting family room, featuring a cozy wood fireplace, is perfect for relaxing evenings with loved ones. The elegant separate dining room, complete with a patio door, seamlessly connects to your private rear yard—ideal for summer gatherings and outdoor entertaining. Retreat to the spacious primary bedroom, offering a spacious 4-piece ensuite and a generous walk-in closet, ensuring you have all the storage space you need. The fully finished lower level is an entertainer's paradise, showcasing a recreation room, wet bar, and powder room—perfect for hosting friends and family. With additional storage and a cold cellar, you'll have room for all your essentials. Enjoy peace of mind in your fully fenced rear yard that backs onto tranquil green space, providing a serene escape right at your doorstep. This home also features two vehicle parking with a single-car garage, adding to your convenience. Best of all, you’re just a short walk away from shopping, coffee shops, schools, restaurants, GO Station and easy highway access. Don’t miss the chance to make this exceptional property your own—schedule a viewing today and experience the perfect blend of comfort, style, and community!
Pièces
- TypeNiveauDimensionsPlancher
- FoyerPrincipal36' 10.7" x 32' 9.7"Autre
- Salle à déjeunerPrincipal36' 10.7" x 42' 10.1"Autre
- CuisinePrincipal22' 11.5" x 49' 4.9"Autre
- SalonPrincipal11' 5" x 13' 8.1"Autre
- Salle à mangerPrincipal26' 2.9" x 39' 4.4"Autre
- Salle de bainsPrincipal26' 5.3" x 29' 6.3"Autre
- Chambre à coucher principale2ième étage36' 3.4" x 42' 7.8"Autre
- Chambre à coucher2ième étage36' 10.7" x 62' 4"Autre
- Chambre à coucher2ième étage8' 7.9" x 8' 5.9"Autre
- Salle de loisirsSous-sol18' 9.9" x 14' 11.9"Autre
- Salle de lavageSous-sol10' 11.1" x 15' 7"Autre
- RangementSous-sol5' 6.9" x 7' 6.9"Autre
Agents de cette inscription
Demandez plus d’infos
Demandez plus d’infos
Emplacement
2935 Headon Forest Drive #39, Burlington, Ontario, L7M 3Z7 Canada
Autour de cette propriété
En savoir plus au sujet du quartier et des commodités autour de cette résidence.
Demander de l’information sur le quartier
En savoir plus au sujet du quartier et des commodités autour de cette résidence
Demander maintenantCalculatrice de versements hypothécaires
- $
- %$
- %
- Capital et intérêts 0
- Impôt foncier 0
- Frais de copropriété 0

