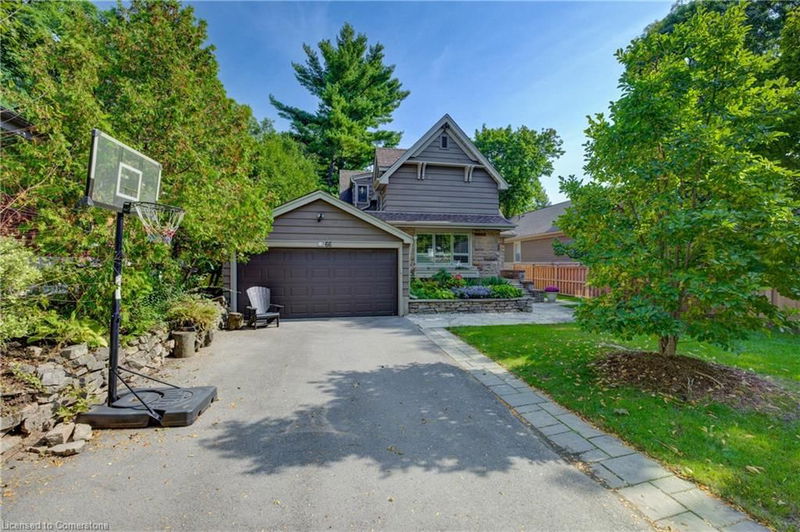Caractéristiques principales
- MLS® #: 40677925
- ID de propriété: SIRC2173701
- Type de propriété: Résidentiel, Maison unifamiliale détachée
- Aire habitable: 2 193 pi.ca.
- Construit en: 1950
- Chambre(s) à coucher: 3+1
- Salle(s) de bain: 3+1
- Stationnement(s): 7
- Inscrit par:
- Coldwell Banker Community Professionals
Description de la propriété
Welcome to your private oasis in the heart of the city! This beautifully updated two-storey home offers the best of both worlds—urban convenience paired with serene, natural surroundings. Set on a rare 500’ deep lot that backs onto a lush ravine and
private forest, this property is truly a nature lover’s dream.Inside, you’ll find a spacious layout with dedicated principal rooms perfect for both everyday living and entertaining. The custom kitchen is a showstopper, featuring an abundance of natural light from large windows that overlook the stunning backyard.Imagine cooking while enjoying the tranquil views of your forested retreat!Upstairs, the second floor boasts three generously sized bedrooms, along with an impressive primary suite. The primary suite includes a walk-in closet, convenient laundry, and a luxurious custom ensuite bath—your personal sanctuary.The fully legal basement suite adds incredible versatility to this property. Whether it’s for extended family, a teenage getaway, or additional rental income to offset your mortgage, the options are endless.With a combination of city living and private nature at your doorstep, this home is a rare find. Don’t miss out on this opportunity to own a piece of paradise! Walk to Lasalle Park, Marina, Schools, restaurants and more!
Pièces
- TypeNiveauDimensionsPlancher
- Salle familialePrincipal11' 6.9" x 14' 9.9"Autre
- CuisinePrincipal17' 3" x 27' 3.1"Autre
- SalonPrincipal13' 5" x 16' 2.8"Autre
- Salle à mangerPrincipal12' 9.1" x 16' 11.1"Autre
- Solarium/VerrièrePrincipal3' 6.1" x 4' 5.1"Autre
- Chambre à coucher principale2ième étage15' 3" x 28' 4.1"Autre
- Chambre à coucher2ième étage13' 5" x 16' 2.8"Autre
- Chambre à coucher2ième étage11' 8.1" x 15' 3.8"Autre
- Salle familialeSupérieur16' 4" x 19' 11.3"Autre
- Cuisine avec coin repasSupérieur8' 9.9" x 13' 3"Autre
- Chambre à coucherSupérieur11' 6.1" x 13' 3.8"Autre
- Salle de bainsPrincipal5' 8.1" x 6' 7.9"Autre
- VestibuleSupérieur6' 4.7" x 8' 9.1"Autre
- Salle de bains2ième étage15' 3" x 28' 4.1"Autre
- Salle de bainsSupérieur6' 11" x 11' 8.9"Autre
Agents de cette inscription
Demandez plus d’infos
Demandez plus d’infos
Emplacement
66 Park Avenue E, Burlington, Ontario, L7T 1Y1 Canada
Autour de cette propriété
En savoir plus au sujet du quartier et des commodités autour de cette résidence.
Demander de l’information sur le quartier
En savoir plus au sujet du quartier et des commodités autour de cette résidence
Demander maintenantCalculatrice de versements hypothécaires
- $
- %$
- %
- Capital et intérêts 0
- Impôt foncier 0
- Frais de copropriété 0

