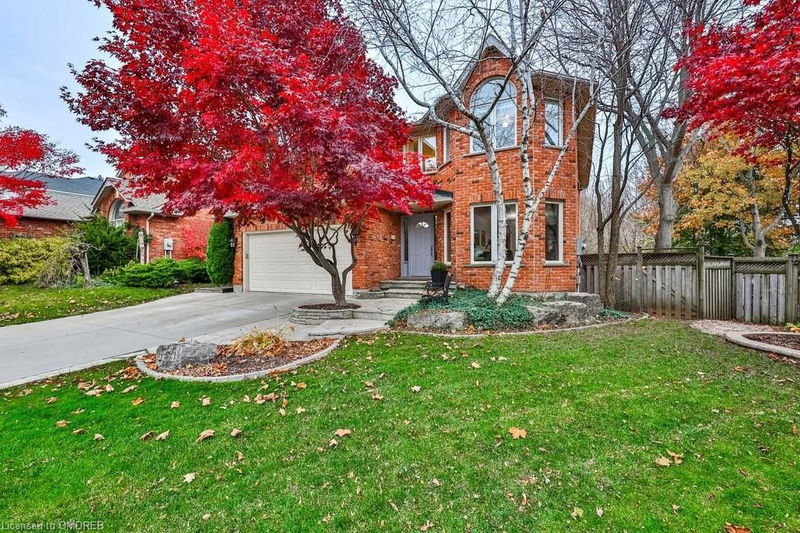Caractéristiques principales
- MLS® #: 40676985
- ID de propriété: SIRC2173678
- Type de propriété: Résidentiel, Maison unifamiliale détachée
- Aire habitable: 2 914 pi.ca.
- Construit en: 1994
- Chambre(s) à coucher: 4+1
- Salle(s) de bain: 3+1
- Stationnement(s): 5
- Inscrit par:
- Royal LePage Real Estate Services Ltd., Brokerage
Description de la propriété
Rare opportunity to own an open concept Bucci built home on a pie shaped lot backing onto greenspace and situated on one of Headon Forest's most coveted cul-de sacs. Stunning upgraded entertaining kitchen with oversized island, quartz counters and s/s appliances open to eat-in area and fabulous family room complete with gas fireplace and built-ins. Other desirable features included hardwood flooring, pot lights, 4 generous sized upper bedrooms including a primary retreat with double door entry, sitting area, gas fireplace, walk-in closet and a large 5-piece ensuite. Basement is fully finished with a 5th bedroom, 3-piece bathroom, spacious and bright recreation room with a ground level walk-out to the back garden. Stunning curb appeal with reclaimed brick exterior from the old Hamilton train station, attractive landscaping, amazing second floor deck off kitchen overlooking private backyard with extensive use of Armour stone and a hidden hot tub retreat to enjoy this stunning outdoor setting.
Pièces
- TypeNiveauDimensionsPlancher
- CuisinePrincipal12' 4.8" x 17' 10.1"Autre
- Séjour / Salle à mangerPrincipal10' 11.8" x 22' 6"Autre
- Salle familialePrincipal17' 10.1" x 22' 10.8"Autre
- VestibulePrincipal4' 11" x 6' 8.3"Autre
- Chambre à coucher principale2ième étage15' 1.8" x 21' 10.9"Autre
- Chambre à coucher2ième étage13' 10.8" x 14' 11.1"Autre
- Chambre à coucher2ième étage11' 10.7" x 17' 10.1"Autre
- Chambre à coucher2ième étage10' 7.9" x 10' 11.8"Autre
- Salle de loisirsSupérieur17' 10.1" x 34' 10.1"Autre
- Chambre à coucherSupérieur10' 9.1" x 12' 9.1"Autre
- ServiceSupérieur9' 3" x 10' 9.1"Autre
Agents de cette inscription
Demandez plus d’infos
Demandez plus d’infos
Emplacement
2134 Berryman Court, Burlington, Ontario, L7M 2Y8 Canada
Autour de cette propriété
En savoir plus au sujet du quartier et des commodités autour de cette résidence.
Demander de l’information sur le quartier
En savoir plus au sujet du quartier et des commodités autour de cette résidence
Demander maintenantCalculatrice de versements hypothécaires
- $
- %$
- %
- Capital et intérêts 0
- Impôt foncier 0
- Frais de copropriété 0

