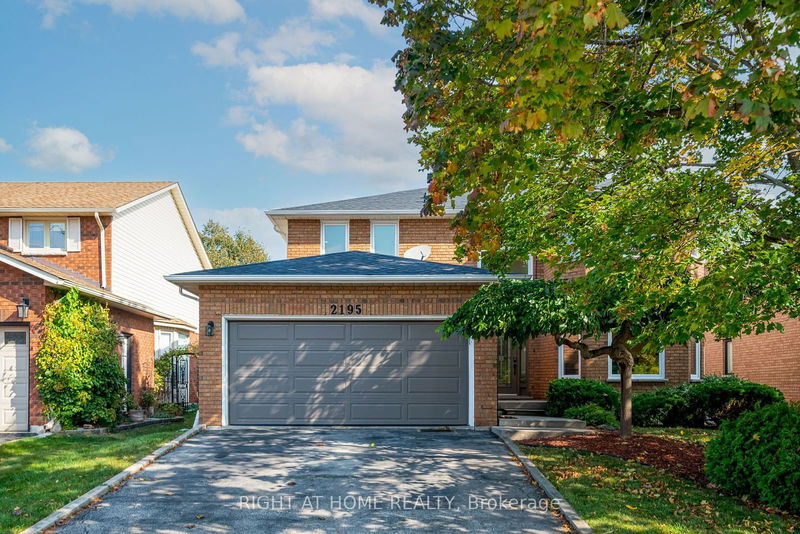Caractéristiques principales
- MLS® #: W10431396
- ID de propriété: SIRC2172827
- Type de propriété: Résidentiel, Maison unifamiliale détachée
- Grandeur du terrain: 5 880 pi.ca.
- Construit en: 31
- Chambre(s) à coucher: 3
- Salle(s) de bain: 3
- Pièces supplémentaires: Sejour
- Stationnement(s): 4
- Inscrit par:
- RIGHT AT HOME REALTY
Description de la propriété
This Fabulous 3 Bedroom Detached House In High Demand Headon Is Sure To Impress (Approximately 2400 sqft). Main Floor Offers An Open Concept Kitchen With Quartz Countertop, Mosaic Tiles, Gas Cooktop and Built-in Wall Oven, Stainless Steel Appliances, Breakfast Bar Seating, Plus Room For A Dining Table with a Bay Window. Cozy Family Room with Wood Fireplace. Bright Livingroom with a Large Window. Three Spacious Bedrooms On Upper Level With Closets, Upgraded Light Fixtures and Pot Lights. Engineered Hardwood on both floors. Master bedroom has a Bonus Den that can be used as an Office. Interior Access To Garage. Natural Gas BBQ socket in the Backyard. New Roof 2023, New Windows 2022.
Pièces
- TypeNiveauDimensionsPlancher
- SalonPrincipal11' 10.7" x 18' 3.2"Autre
- Salle familialePrincipal10' 10.7" x 18' 2.1"Autre
- Salle à mangerPrincipal10' 7.8" x 12' 7.1"Autre
- CuisinePrincipal10' 7.8" x 22' 4.5"Autre
- Chambre à coucher principale2ième étage20' 9.4" x 22' 9.6"Autre
- Chambre à coucher2ième étage12' 8.8" x 14' 8.9"Autre
- Chambre à coucher2ième étage12' 1.2" x 14' 8.9"Autre
Agents de cette inscription
Demandez plus d’infos
Demandez plus d’infos
Emplacement
2195 Headon Rd, Burlington, Ontario, L7M 3W7 Canada
Autour de cette propriété
En savoir plus au sujet du quartier et des commodités autour de cette résidence.
Demander de l’information sur le quartier
En savoir plus au sujet du quartier et des commodités autour de cette résidence
Demander maintenantCalculatrice de versements hypothécaires
- $
- %$
- %
- Capital et intérêts 0
- Impôt foncier 0
- Frais de copropriété 0

