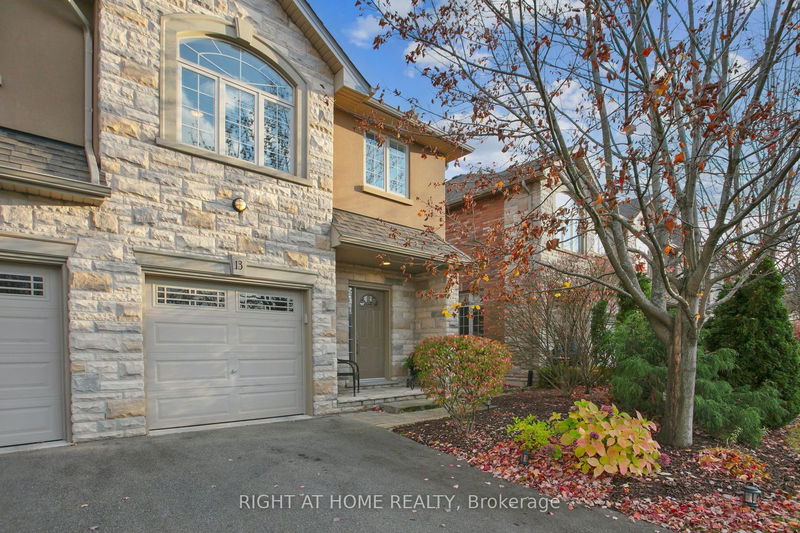Caractéristiques principales
- MLS® #: W10421562
- N° MLS® secondaire: 40676188
- ID de propriété: SIRC2166307
- Type de propriété: Résidentiel, Condo
- Construit en: 16
- Chambre(s) à coucher: 3
- Salle(s) de bain: 3
- Pièces supplémentaires: Sejour
- Stationnement(s): 2
- Inscrit par:
- RIGHT AT HOME REALTY
Description de la propriété
This Townhome Won't Last Long! Make it yours TODAY! End Unit Townhome in a Private Enclave of High-Quality Residences in the Heart of the Sought-After Orchard Community. Featuring a spacious open-concept main floor with stunning Travertine tile throughout and plenty of natural light through large windows. A bright and spacious foyer welcomes you with ample light. Gourmet Kitchen with Quartz countertops, elegant cupboards, and a newer sink and faucet. Loads of living and dining space that is perfect for family gatherings and entertaining friends. Convenient backyard access with direct entry from the main floor to the fenced-in backyard. Enjoy blinds on all windows that add to the charm and functionality. The second-floor laundry includes a laundry sink for convenience. The huge primary bedroom boasts three double closets and a 4pc ensuite bathroom. Newer sinks and faucets in all bathrooms. The unfinished basement is a blank canvas to make your own or use for extra storage, a gym, or a play space for the kids. Generously sized 2nd and 3rd bedrooms which are perfect for family or guests or use one for your home office. Convenient, direct access to the garage from inside the home. The visitor parking offers plenty of space for guests. Located in one of the most family-friendly neighborhoods, this community-oriented complex is just steps away from reputable schools, local trails, parks, shopping, and restaurants. A short drive brings you to Appleby GO, major highways, and Bronte Provincial Park. This lovingly maintained home features 9 ft ceilings and is only 3 minutes from the 407, offering easy commuter access. Don't miss this great opportunity to get into the market and call this beautiful townhome your own in the desirable Orchard Community in Burlington.
Pièces
- TypeNiveauDimensionsPlancher
- CuisinePrincipal9' 6.9" x 10' 9.1"Autre
- Salle à mangerPrincipal8' 9.1" x 10' 11.8"Autre
- SalonPrincipal12' 7.9" x 20' 1.5"Autre
- FoyerPrincipal6' 7.9" x 7' 8.9"Autre
- Salle de bainsPrincipal2' 7.1" x 7' 3"Autre
- Chambre à coucher principale2ième étage11' 10.9" x 17' 10.1"Autre
- Salle de bains2ième étage9' 8.1" x 10' 7.9"Autre
- Chambre à coucher2ième étage9' 6.9" x 14' 7.9"Autre
- Chambre à coucher2ième étage9' 10.8" x 10' 7.8"Autre
- Salle de bains2ième étage5' 2.9" x 9' 6.9"Autre
- Salle de lavage2ième étage6' 3.1" x 7' 6.1"Autre
Agents de cette inscription
Demandez plus d’infos
Demandez plus d’infos
Emplacement
2282 Orchard Rd #13, Burlington, Ontario, L7L 0B5 Canada
Autour de cette propriété
En savoir plus au sujet du quartier et des commodités autour de cette résidence.
Demander de l’information sur le quartier
En savoir plus au sujet du quartier et des commodités autour de cette résidence
Demander maintenantCalculatrice de versements hypothécaires
- $
- %$
- %
- Capital et intérêts 0
- Impôt foncier 0
- Frais de copropriété 0

