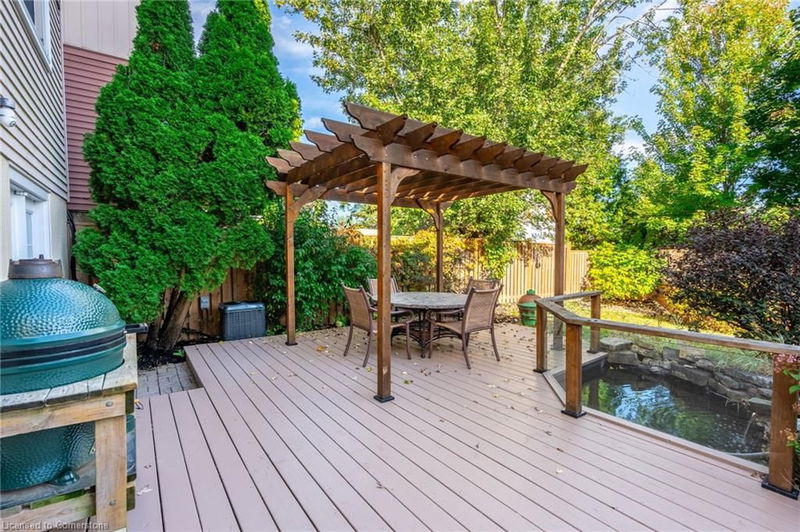Caractéristiques principales
- MLS® #: 40674518
- ID de propriété: SIRC2158401
- Type de propriété: Résidentiel, Maison unifamiliale détachée
- Aire habitable: 1 482 pi.ca.
- Construit en: 1979
- Chambre(s) à coucher: 3
- Salle(s) de bain: 2
- Stationnement(s): 3
- Inscrit par:
- RE/MAX Escarpment Realty Inc.
Description de la propriété
Welcome to 2259 Leominster Drive, a beautifully maintained 3-bedroom detached (linked at the basement) home offering 1,820 square feet of living space in the family-friendly Brant Hills community of Burlington. Freshly painted throughout, this home has been tastefully updated. The main level boasts a bright, open kitchen with quartz countertops, a backsplash, ample cupboard space, and a separate pantry. The spacious living and dining area features oak hardwood flooring, while the upper level includes hardwood floors throughout. The generous primary bedroom offers his-and-hers closets and ensuite access to a 4-piece bathroom. Two additional bedrooms provide plenty of closet space. The lower level impresses with a large recreation room featuring a gas fireplace with stone surround, a laundry room, and a 3-piece bathroom with a shower. Step outside through French doors to enjoy a private backyard oasis complete with a deck, pergola, and serene water feature. The shingles were replaced in 2014, the A/C was updated approx. spring 2023, and the furnace was replaced in 2024. This home is conveniently located near top-rated schools, parks, recreation, highways, shopping, golf courses, and other amenities.
Pièces
- TypeNiveauDimensionsPlancher
- CuisinePrincipal8' 2" x 16' 8"Autre
- SalonPrincipal12' 11.1" x 12' 4"Autre
- Chambre à coucher principale2ième étage10' 2.8" x 16' 11.9"Autre
- Salle à mangerPrincipal8' 2" x 11' 3.8"Autre
- Chambre à coucher2ième étage10' 8.6" x 11' 1.8"Autre
- Chambre à coucher2ième étage9' 6.1" x 10' 8.6"Autre
- Salle de loisirsSous-sol14' 8.9" x 20' 1.5"Autre
- Salle de lavageSous-sol11' 8.9" x 12' 7.9"Autre
Agents de cette inscription
Demandez plus d’infos
Demandez plus d’infos
Emplacement
2259 Leominster Drive, Burlington, Ontario, L7P 3W8 Canada
Autour de cette propriété
En savoir plus au sujet du quartier et des commodités autour de cette résidence.
Demander de l’information sur le quartier
En savoir plus au sujet du quartier et des commodités autour de cette résidence
Demander maintenantCalculatrice de versements hypothécaires
- $
- %$
- %
- Capital et intérêts 0
- Impôt foncier 0
- Frais de copropriété 0

