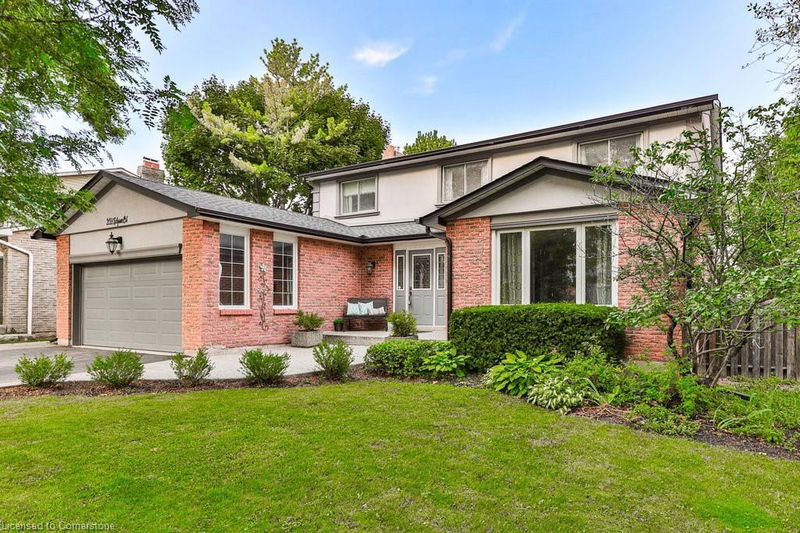Caractéristiques principales
- MLS® #: 40673135
- ID de propriété: SIRC2155752
- Type de propriété: Résidentiel, Maison unifamiliale détachée
- Aire habitable: 2 595 pi.ca.
- Grandeur du terrain: 8 050 pi.ca.
- Construit en: 1979
- Chambre(s) à coucher: 3+1
- Salle(s) de bain: 3+1
- Stationnement(s): 4
- Inscrit par:
- Royal LePage Burloak Real Estate Services
Description de la propriété
Unparalleled living experience in rarely offered Tyandaga Highlands, Burlington's best kept secret. Nestled in
Burlington's prestigious neighbourhood & steps to hours of hiking on escarpment trails. This 4+1 bed, 3.5 bath home
offers over 3900 sf of finished living space and is located on a quiet court, providing privacy & tranquility on a
spacious lot. A welcoming foyer leads to a beautifully designed main floor. Unwind in the cozy family room w/ a gas
fireplace, or host elegant dinners in the living & dining rooms with French doors. The kitchen features s/s appliances,
granite countertops, and a generous dining area that flows seamlessly onto the deck, perfect for outdoor enjoyment.
The primary bed is a private retreat with a walk-in closet and a luxurious 4pc bath. Three additional bedrooms offer
comfort for family or guests. The fully finished basement provides versatile space for an office rec room, along with
ample storage. This home combines elegance and functionality, making it a true gem.
Pièces
- TypeNiveauDimensionsPlancher
- Salle familialePrincipal59' 6.6" x 42' 7.8"Autre
- Salle de lavagePrincipal26' 4.9" x 23' 3.1"Autre
- CuisinePrincipal29' 9.4" x 42' 10.1"Autre
- Salle à mangerPrincipal33' 1.2" x 42' 9.3"Autre
- Salle à déjeunerPrincipal36' 10.7" x 36' 3"Autre
- SalonPrincipal55' 11.2" x 42' 9.3"Autre
- Chambre à coucher principale2ième étage62' 4.8" x 42' 11.3"Autre
- Chambre à coucher2ième étage26' 3.7" x 39' 6.8"Autre
- Salle de bains2ième étage7' 8.1" x 8' 7.1"Autre
- Chambre à coucher2ième étage42' 9.7" x 39' 6"Autre
- Chambre à coucherSupérieur10' 7.9" x 14' 11.9"Autre
- Salle de loisirsSupérieur26' 8.8" x 14' 8.9"Autre
- Salle de loisirsSupérieur18' 6" x 22' 1.7"Autre
- Salle de bainsSupérieur6' 7.9" x 7' 6.1"Autre
- ServiceSupérieur6' 9.1" x 11' 6.1"Autre
- BoudoirSupérieur5' 8.1" x 11' 8.9"Autre
- RangementSupérieur4' 5.9" x 12' 6"Autre
Agents de cette inscription
Demandez plus d’infos
Demandez plus d’infos
Emplacement
2159 Belgrave Court, Burlington, Ontario, L7P 3R5 Canada
Autour de cette propriété
En savoir plus au sujet du quartier et des commodités autour de cette résidence.
Demander de l’information sur le quartier
En savoir plus au sujet du quartier et des commodités autour de cette résidence
Demander maintenantCalculatrice de versements hypothécaires
- $
- %$
- %
- Capital et intérêts 0
- Impôt foncier 0
- Frais de copropriété 0

