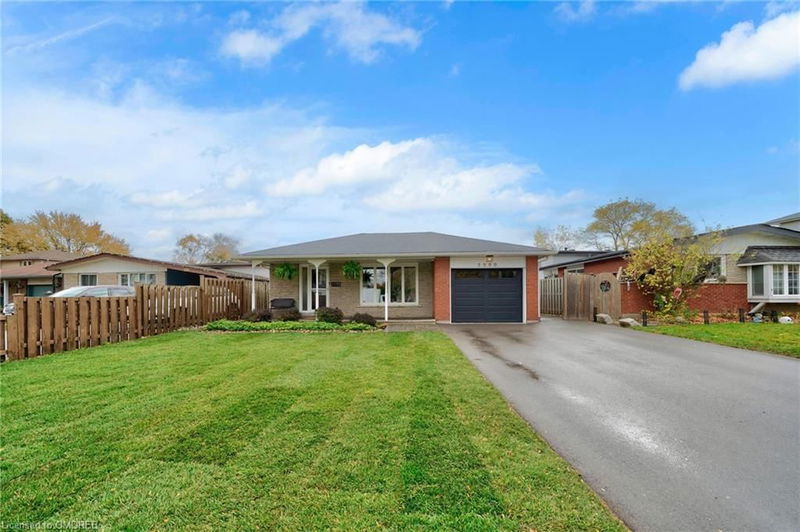Caractéristiques principales
- MLS® #: 40673185
- ID de propriété: SIRC2155590
- Type de propriété: Résidentiel, Maison unifamiliale détachée
- Aire habitable: 1 523 pi.ca.
- Chambre(s) à coucher: 3
- Salle(s) de bain: 2
- Stationnement(s): 3
- Inscrit par:
- RE/MAX Aboutowne Realty Corp., Brokerage
Description de la propriété
Wonderful updated 3 bedroom, 2 full bath home on a quiet, family friendly street in Elizabeth Gardens. Updated throughout including kitchen, lower level recreation room and playroom, bathrooms (including addition of 2nd bathroom in lower level, flooring, air conditioner (2024). Side door to patio and rear yard installed. Single car garage with extended double drive. Spectacular sheltered and private back and side yard includes hot tub, entertainment area covered by gazebo, fire pit area, shed for additional storage. Gas line for BBQ and fire pit. Perfect for family and friends to gather throughout the year. Long closing preferred (March 2025)
Pièces
- TypeNiveauDimensionsPlancher
- CuisinePrincipal29' 7.9" x 49' 6.4"Autre
- SalonPrincipal42' 8.9" x 49' 4.1"Autre
- Salle à mangerPrincipal29' 10.2" x 26' 3.7"Autre
- Chambre à coucher principale2ième étage26' 5.7" x 42' 11.7"Autre
- Salle de bains2ième étage7' 4.1" x 7' 10.8"Autre
- Chambre à coucher2ième étage36' 3" x 39' 8.7"Autre
- Chambre à coucher2ième étage29' 6.3" x 36' 3.8"Autre
- Salle de bainsSous-sol6' 8.3" x 9' 10.8"Autre
- Salle de loisirsSous-sol11' 10.1" x 20' 6"Autre
- RangementSous-sol6' 9.8" x 10' 2"Autre
- AutreSupérieur7' 6.9" x 9' 10.1"Autre
Agents de cette inscription
Demandez plus d’infos
Demandez plus d’infos
Emplacement
5500 Romanwood Crescent, Burlington, Ontario, L7L 3N1 Canada
Autour de cette propriété
En savoir plus au sujet du quartier et des commodités autour de cette résidence.
Demander de l’information sur le quartier
En savoir plus au sujet du quartier et des commodités autour de cette résidence
Demander maintenantCalculatrice de versements hypothécaires
- $
- %$
- %
- Capital et intérêts 0
- Impôt foncier 0
- Frais de copropriété 0

