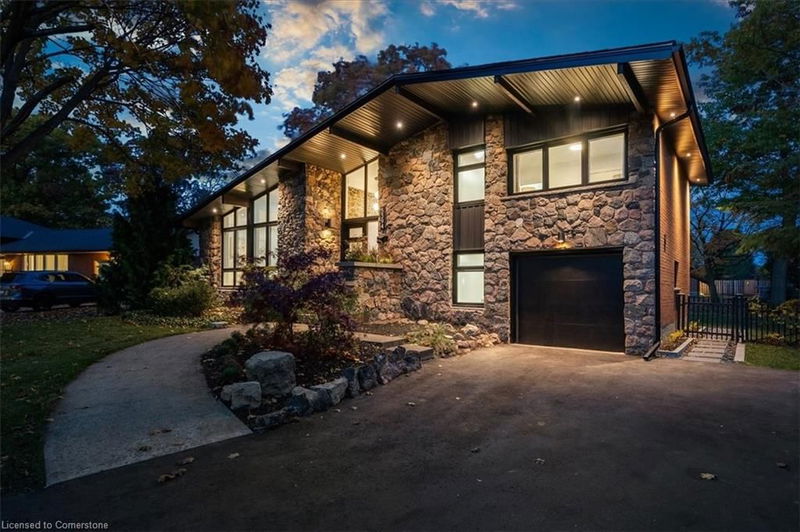Caractéristiques principales
- MLS® #: 40672068
- ID de propriété: SIRC2152593
- Type de propriété: Résidentiel, Maison unifamiliale détachée
- Aire habitable: 2 575 pi.ca.
- Construit en: 1964
- Chambre(s) à coucher: 3+2
- Salle(s) de bain: 2
- Stationnement(s): 4
- Inscrit par:
- RE/MAX Escarpment Realty Inc.
Description de la propriété
Unique and spectacular mid-century modern, 3+2 bedroom, 2 bath, custom rebuild on enormous pie shaped lot in South-east Burlington. Dramatic open concept great room with soaring ceilings, stunning stone fireplace, custom windows and beams. Dream kitchen with creamy white upper cabinetry and charcoal lowers, oversized island, quality appliances and white quartz. The spacious dining room has patio door access to new large deck and yard. Upstairs you’ll find a large spa-like bathroom and 3 bedrooms with double closets. The first level has a large room with walk-out and full bathroom. Downstairs you’ll find a fam room, two large bedrooms with huge windows and large closets, plus laundry. This oversized lot with wide driveway can be customized with a pool and large games area, large garage with loft and accessory in-law suite (with city approval) or whatever else suits your needs and imagination. This is the one you've been dreaming of!
Pièces
- TypeNiveauDimensionsPlancher
- Salle à mangerPrincipal39' 5.2" x 46' 7.5"Autre
- Cuisine avec coin repasPrincipal32' 11.6" x 42' 10.9"Autre
- SalonPrincipal52' 9" x 55' 10"Autre
- Chambre à coucher principale2ième étage29' 9.4" x 42' 8.9"Autre
- Chambre à coucher2ième étage26' 6.1" x 32' 9.7"Autre
- Chambre à coucher2ième étage39' 7.1" x 29' 6.3"Autre
- Salle de bainsSupérieur39' 6.8" x 45' 11.1"Autre
- Salle de loisirsSous-sol39' 6.8" x 45' 11.1"Autre
- Salle familialeSupérieur36' 1.4" x 72' 5.2"Autre
- Chambre à coucherSous-sol10' 9.9" x 12' 11.1"Autre
- Chambre à coucherSous-sol10' 9.1" x 12' 11.1"Autre
Agents de cette inscription
Demandez plus d’infos
Demandez plus d’infos
Emplacement
5394 Bird Cage Walk, Burlington, Ontario, L7L 3K6 Canada
Autour de cette propriété
En savoir plus au sujet du quartier et des commodités autour de cette résidence.
Demander de l’information sur le quartier
En savoir plus au sujet du quartier et des commodités autour de cette résidence
Demander maintenantCalculatrice de versements hypothécaires
- $
- %$
- %
- Capital et intérêts 0
- Impôt foncier 0
- Frais de copropriété 0

