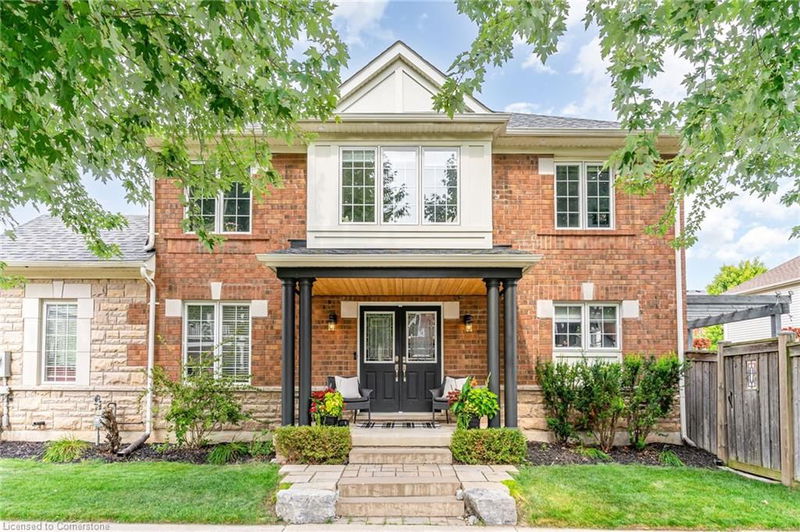Caractéristiques principales
- MLS® #: 40659251
- ID de propriété: SIRC2121076
- Type de propriété: Résidentiel, Maison unifamiliale détachée
- Aire habitable: 2 618 pi.ca.
- Construit en: 2007
- Chambre(s) à coucher: 3+1
- Salle(s) de bain: 2+1
- Stationnement(s): 4
- Inscrit par:
- RE/MAX Escarpment Realty Inc.
Description de la propriété
Welcome home to 3247 Steeplechase in sought-after Alton Village! This 4-bedroom (3 +1), 2.5 bath, executive home features over 2600 sq. ft. of finished living space and sits on a large approx 43ft x 95ft corner lot. Walking distance to top-rated schools, parks, shopping amenities, transit, and major commuting routes. The main floor features a direct entrance from the attached double garage, a side entrance from the lovely covered porch, a formal dining room featuring hardwood floors, bright natural light, a vaulted ceiling seating area, 2-PC powder room, a stylish living room with a gas fireplace, and an updated eat-in kitchen (2023) complete with granite countertops plenty of storage and direct access to the oversized and rare backyard featuring a new deck/pergola (2020) perfect for morning coffee and family BBQs. Upstairs, you will find a sizeable primary suite with 2 walk-in closets, complete with a gorgeous ensuite with a soaker tub and updated vanities/backsplash and shower enclosure (2023), 2 additional bedrooms, laundry, and a reading nook/office perfect for school/remote work. The 738 sq. ft. fully finished lower level features an additional bedroom, rec room, workshop, and bathroom rough-in. Other recent updates include exterior pot lights (2021), blown-in insulation (2021), driveway (2021), shingles (2022). 2 garage + 2 driveway parking. Do not miss out, book your showing today!
Pièces
- TypeNiveauDimensionsPlancher
- Chambre à coucher2ième étage9' 1.8" x 9' 4.9"Autre
- Chambre à coucher2ième étage10' 2.8" x 10' 5.9"Autre
- Chambre à coucher principale2ième étage18' 11.1" x 13' 3"Autre
- Salle de lavage2ième étage9' 10.5" x 6' 2"Autre
- FoyerPrincipal9' 6.9" x 11' 3.8"Autre
- SalonPrincipal18' 6.8" x 18' 9.9"Autre
- CuisinePrincipal9' 6.9" x 11' 8.1"Autre
- Salle à mangerPrincipal10' 2" x 19' 7.8"Autre
- Chambre à coucherSupérieur11' 6.9" x 17' 11.1"Autre
- ServiceSupérieur2' 11.8" x 1' 10"Autre
- Salle familialeSupérieur17' 10.9" x 23' 5.1"Autre
Agents de cette inscription
Demandez plus d’infos
Demandez plus d’infos
Emplacement
3247 Steeplechase Drive, Burlington, Ontario, L7M 0C5 Canada
Autour de cette propriété
En savoir plus au sujet du quartier et des commodités autour de cette résidence.
Demander de l’information sur le quartier
En savoir plus au sujet du quartier et des commodités autour de cette résidence
Demander maintenantCalculatrice de versements hypothécaires
- $
- %$
- %
- Capital et intérêts 0
- Impôt foncier 0
- Frais de copropriété 0

