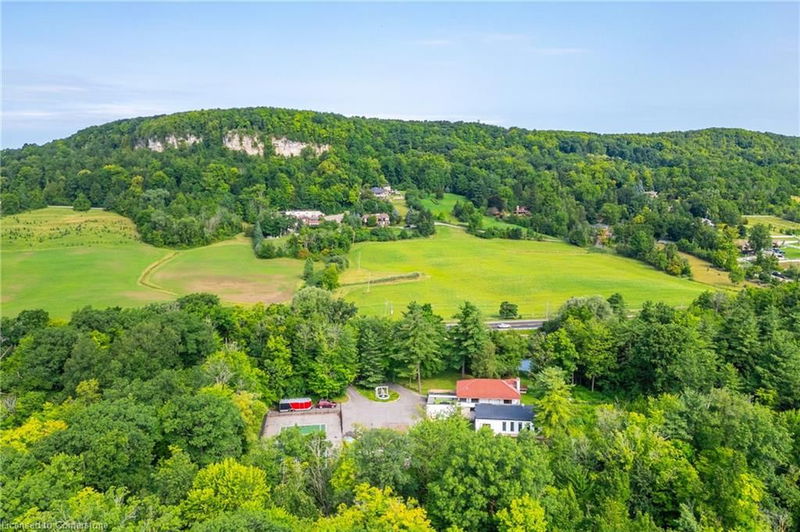Caractéristiques principales
- MLS® #: 40658580
- ID de propriété: SIRC2116799
- Type de propriété: Résidentiel, Maison unifamiliale détachée
- Aire habitable: 3 010 pi.ca.
- Grandeur du terrain: 437 312,10 pi.ca.
- Chambre(s) à coucher: 3+1
- Salle(s) de bain: 2+2
- Stationnement(s): 25
- Inscrit par:
- RE/MAX Escarpment Realty Inc.
Description de la propriété
Welcome to your secluded haven at 4316 Derry Road, Burlington, just minutes from Milton! This custom home on 10+/- acres boasts private walking trails and luxurious living. Seamlessly blending elegance with nature, this three-bedroom, four-bathroom villa is a must see! Enjoy captivating escarpment views and easy access to the Rattlesnake Conservation area. Indulge in the renovated kitchen with quartz countertops, alongside amenities like an indoor pool, sauna, tennis court, and pond. The hand-carved barnwood exposed beams throughout the home infuse a rustic charm, perfectly balancing with the modern updates that provide contemporary convenience and amenities. Recent upgrades, including newer windows and bathrooms, enhance the allure of this retreat. Recent enhancements such as a new carport (2024), exterior lighting, fire pit, freshly painted tennis court and pergola elevate the outdoor experience. NEC approval for 1698 square foot addition, details and drawings provided upon request. Updates in 2023 brought new flooring, carpets, and kitchen improvements, while the pool area was revamped in 2022-23. 2023 ADU updates include: Spray foam, electrical, drywall, concrete floor and polyaspartic floor. Don’t be TOO LATE*! *REG TM. RSA
Pièces
- TypeNiveauDimensionsPlancher
- Salle à mangerPrincipal15' 8.1" x 12' 11.1"Autre
- SalonPrincipal22' 4.8" x 13' 10.8"Autre
- AutrePrincipal25' 9" x 50' 5.9"Autre
- Salle de lavagePrincipal10' 7.9" x 9' 8.1"Autre
- Bureau à domicilePrincipal12' 4.8" x 12' 8.8"Autre
- CuisinePrincipal15' 8.1" x 13' 10.1"Autre
- Chambre à coucher principale2ième étage22' 10.8" x 13' 5"Autre
- Chambre à coucher2ième étage13' 10.8" x 13' 5"Autre
- Salle de loisirsSous-sol17' 3" x 27' 5.1"Autre
- Chambre à coucher2ième étage9' 3.8" x 17' 3"Autre
- Chambre à coucherSous-sol14' 7.9" x 27' 11.8"Autre
- RangementSous-sol9' 6.9" x 9' 4.9"Autre
- ServiceSous-sol5' 1.8" x 10' 7.8"Autre
- SaunaSous-sol3' 8" x 5' 10"Autre
Agents de cette inscription
Demandez plus d’infos
Demandez plus d’infos
Emplacement
4316 Derry Road, Burlington, Ontario, L7M 0R5 Canada
Autour de cette propriété
En savoir plus au sujet du quartier et des commodités autour de cette résidence.
Demander de l’information sur le quartier
En savoir plus au sujet du quartier et des commodités autour de cette résidence
Demander maintenantCalculatrice de versements hypothécaires
- $
- %$
- %
- Capital et intérêts 0
- Impôt foncier 0
- Frais de copropriété 0

