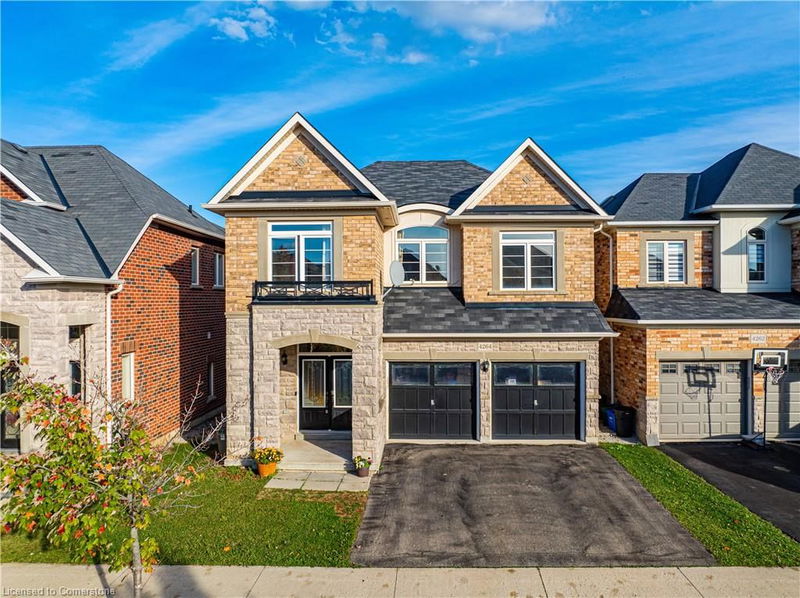Caractéristiques principales
- MLS® #: 40657299
- N° MLS® secondaire: W9417726
- ID de propriété: SIRC2114114
- Type de propriété: Résidentiel, Maison unifamiliale détachée
- Aire habitable: 3 072 pi.ca.
- Grandeur du terrain: 3 089 pi.ca.
- Construit en: 2011
- Chambre(s) à coucher: 4+1
- Salle(s) de bain: 3+1
- Stationnement(s): 4
- Inscrit par:
- RE/MAX Real Estate Centre Inc.
Description de la propriété
Exceptional, Welcome to this meticulously executive home in Alton Village! Fabulous detached home with double door entry leads you to the welcoming foyer and open concept floor plan with high ceilings. Almost 3,000 sq feet of living space including fully finished basement featuring extra bedroom, full bathroom, built in closets and extra storage. Beautiful family room with gas fireplace and loads of natural light opens to large dining area. Spacious custom kitchen with quartz counters, S/S appliances, valence lighting, pot lights, large island and walk-out to yard. Stunning hardwood staircase leads you upstairs. The second floor features the Family room, you'll also find 4 generously sized bedrooms , primary bedroom, complete with a spa-like ensuite, closets, providing the perfect sanctuary to unwind after a long day. On this floor, a conveniently located and spacious laundry room. The residence is ideally situated in close proximity to all of life's necessities. Easy access to major highways, 403, 407, Plus, it's located near reputable schools and parks, Golf course, shopping plaza's making it an idyllic choice for families or young professionals seeking a blend of comfort, convenience and luxury! you'll enjoy the tranquility of suburban living while being just moments away from the vibrant amenities of Burlington.
Pièces
- TypeNiveauDimensionsPlancher
- CuisinePrincipal13' 6.9" x 17' 7.8"Autre
- Salle à mangerPrincipal8' 11" x 13' 6.9"Autre
- SalonPrincipal20' 11.1" x 14' 2"Autre
- FoyerPrincipal6' 3.1" x 7' 4.1"Autre
- Salle de bainsPrincipal4' 11.8" x 5' 10.2"Autre
- Salle familiale2ième étage19' 10.1" x 11' 8.1"Autre
- Chambre à coucher2ième étage12' 6" x 9' 10.8"Autre
- Chambre à coucher principale2ième étage13' 8.9" x 18' 9.2"Autre
- Chambre à coucher2ième étage14' 2" x 9' 10.1"Autre
- Salle de bains2ième étage10' 11.8" x 6' 3.1"Autre
- Chambre à coucher2ième étage11' 3" x 9' 10.8"Autre
- Pièce bonusSous-sol7' 6.9" x 7' 10.3"Autre
- Salle de lavage2ième étage5' 4.1" x 6' 9.8"Autre
- Chambre à coucherSous-sol15' 3.8" x 27' 9"Autre
- Salle de bainsSous-sol6' 4.7" x 5' 10.2"Autre
Agents de cette inscription
Demandez plus d’infos
Demandez plus d’infos
Emplacement
4264 Vivaldi Road E, Burlington, Ontario, L7M 0N4 Canada
Autour de cette propriété
En savoir plus au sujet du quartier et des commodités autour de cette résidence.
Demander de l’information sur le quartier
En savoir plus au sujet du quartier et des commodités autour de cette résidence
Demander maintenantCalculatrice de versements hypothécaires
- $
- %$
- %
- Capital et intérêts 0
- Impôt foncier 0
- Frais de copropriété 0

