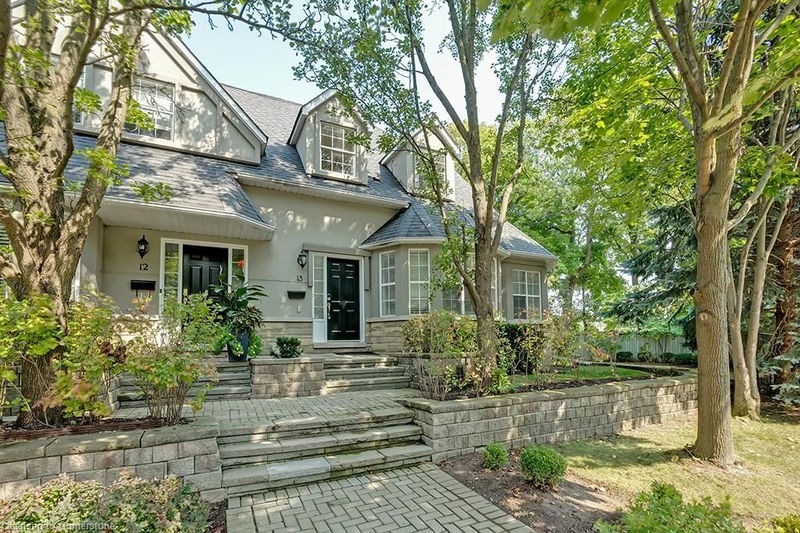Caractéristiques principales
- MLS® #: 40655197
- ID de propriété: SIRC2111697
- Type de propriété: Résidentiel, Condo
- Aire habitable: 1 859 pi.ca.
- Chambre(s) à coucher: 3
- Salle(s) de bain: 3+1
- Stationnement(s): 2
- Inscrit par:
- Royal LePage Burloak Real Estate Services
Description de la propriété
Updated 2 storey end unit townhome in prime south Burlington location just steps to downtown, the waterfront/beach, Burlington Golf & Country Club, LaSalle Park Marina, highway access, hospital, schools, parks and more! 1,859 sq.ft. + a fully finished lower level with inside entry from a double garage. Main level primary bedroom with 4-piece ensuite and walk-in closet. Updated eat-in kitchen with granite, stainless steel appliances and pot lighting. Spacious living room with gas fireplace and walkout to a deck and patio overlooking a unique and oversized private side yard perfect for entertaining and enjoying the outdoors! Upper level features two additional bedrooms and a 3-piece bathroom. Other features include 9' ceilings on the main level, hardwood floors, crown moulding, wainscoting and a separate dining room. 3 bedrooms and 3.5 bathrooms.
Pièces
- TypeNiveauDimensionsPlancher
- FoyerPrincipal5' 6.9" x 14' 11.9"Autre
- Cuisine avec coin repasPrincipal10' 2" x 15' 10.1"Autre
- Salle à mangerPrincipal11' 8.1" x 11' 10.9"Autre
- SalonPrincipal12' 11.9" x 16' 4"Autre
- Chambre à coucher principalePrincipal11' 8.1" x 19' 11.3"Autre
- Chambre à coucher2ième étage17' 5" x 19' 11.3"Autre
- Chambre à coucher2ième étage11' 3" x 11' 5"Autre
- Salle de loisirsSous-sol12' 11.1" x 22' 9.6"Autre
Agents de cette inscription
Demandez plus d’infos
Demandez plus d’infos
Emplacement
1061 North Shore Boulevard E #13, Burlington, Ontario, L7T 1X9 Canada
Autour de cette propriété
En savoir plus au sujet du quartier et des commodités autour de cette résidence.
Demander de l’information sur le quartier
En savoir plus au sujet du quartier et des commodités autour de cette résidence
Demander maintenantCalculatrice de versements hypothécaires
- $
- %$
- %
- Capital et intérêts 0
- Impôt foncier 0
- Frais de copropriété 0

