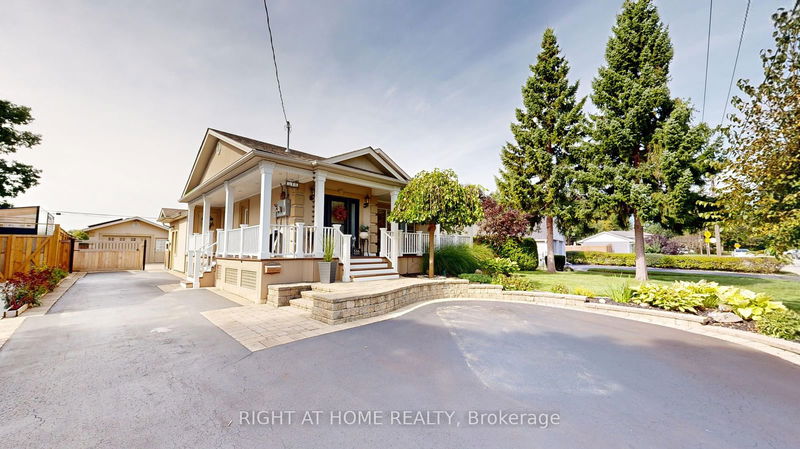Caractéristiques principales
- MLS® #: W9373058
- ID de propriété: SIRC2108429
- Type de propriété: Résidentiel, Maison unifamiliale détachée
- Grandeur du terrain: 8 448 pi.ca.
- Chambre(s) à coucher: 3+2
- Salle(s) de bain: 3
- Pièces supplémentaires: Sejour
- Stationnement(s): 7
- Inscrit par:
- RIGHT AT HOME REALTY
Description de la propriété
Location, greenspace & luxury, this home has it all. Welcome to 516 Mayzel Rd. This is a meticulously custom curated home featuring modern designs focusing on functionality, comfort, detail, and luxury. Renovated top to bottom, inside & out w/ 600K+ total spent. Indulge in the spa-like oasis in your own backyard featuring a wrap-around deck with a B/I napoleon BBQ & sunken hot tub Backing onto central park. With no neighbours behind & an extended lot, privacy and tranquility is of utmost pleasure & relaxation. In addition, do not miss out on the incredible opportunity to generate income through solar panels that are owned and fully paid off ($62,000 purchase price), generating an average of $500/ mo. from Burlington Hydro (season dependent). Interior of the home features a Custom built Chestco kitchen w/ quartz countertops throughout & high-end B/I appls such as Double drawer Fisher+Paykel dishwasher, Bosch double oven, induction range with S/S Convertible Downdraft Hood (pop up fan), Integrated Liebherr refrigerator & B/I wine cooler. The living area features 15ft ceiling height w/ a large picture window above giving a burst of natural sunlight throughout the day. The master bedroom & luxurious ensuite has heated floors throughout incl. walk-in frameless glass shower & access directly to the hot tub sunken into the deck. The Walk Up bsmt has its own separate entrance as well as access within the house. It features a large wrap-around kitchen w/ a cold cellar & a natural gas fireplace in the living room. 2 spacious bedrooms, a secondary laundry rm & above grade windows surround the basement, giving more light than usual, suitable for the perfect in-law suite or rental opportunities. Enjoy the convenience of having access to the lake a stroll away w shops, restaurants, and entertainment venues down the road. This is truly an exquisite suburban oasis. Do not miss out on this unique opportunity to make this house your home.
Pièces
- TypeNiveauDimensionsPlancher
- SalonPrincipal9' 2.2" x 13' 1.4"Autre
- Salle à mangerPrincipal12' 5.6" x 12' 5.6"Autre
- CuisinePrincipal8' 2.4" x 15' 5"Autre
- Chambre à coucher principalePrincipal12' 4.8" x 13' 8.1"Autre
- Chambre à coucherPrincipal11' 8.1" x 12' 1.6"Autre
- Chambre à coucherPrincipal10' 4.4" x 11' 1.8"Autre
- Salle de lavagePrincipal7' 6.4" x 10' 7.8"Autre
- SalonSous-sol12' 7.5" x 15' 9.3"Autre
- CuisineSous-sol10' 10.3" x 14' 5.6"Autre
- Chambre à coucherSous-sol11' 3.8" x 11' 7.3"Autre
- Chambre à coucherSous-sol9' 6.9" x 12' 8.7"Autre
- AutreSous-sol 28' 5.1" x 18' 11.9"Autre
Agents de cette inscription
Demandez plus d’infos
Demandez plus d’infos
Emplacement
516 Mayzel Rd, Burlington, Ontario, L7R 3C3 Canada
Autour de cette propriété
En savoir plus au sujet du quartier et des commodités autour de cette résidence.
Demander de l’information sur le quartier
En savoir plus au sujet du quartier et des commodités autour de cette résidence
Demander maintenantCalculatrice de versements hypothécaires
- $
- %$
- %
- Capital et intérêts 0
- Impôt foncier 0
- Frais de copropriété 0

