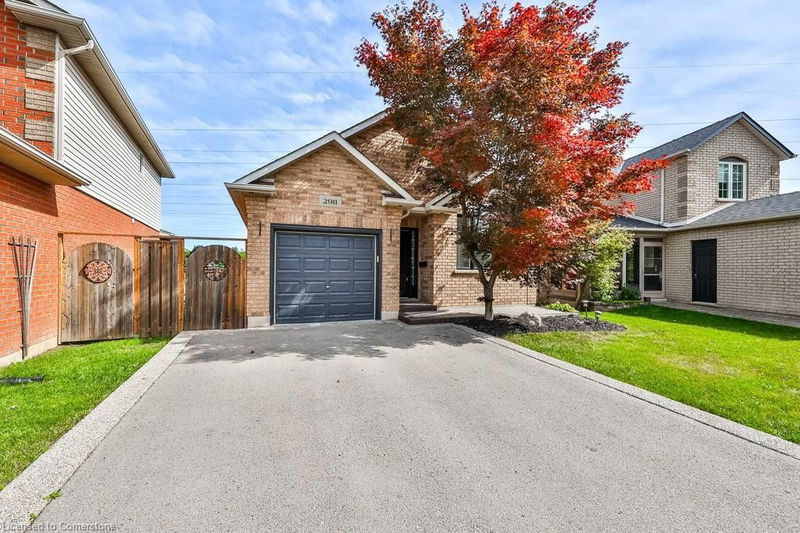Caractéristiques principales
- MLS® #: 40654266
- ID de propriété: SIRC2105952
- Type de propriété: Résidentiel, Maison unifamiliale détachée
- Aire habitable: 1 204 pi.ca.
- Construit en: 1997
- Chambre(s) à coucher: 3
- Salle(s) de bain: 2
- Stationnement(s): 3
- Inscrit par:
- RE/MAX Escarpment Team Logue Realty Inc.
Description de la propriété
Welcome home. Fabulous main floor living in this open concept Bungalow. Hardwood flooring throughout the main level with 3 full size bedrooms, an updated 4-piece bath plus an upgraded kitchen with stainless appliances. The finished lower level features a spacious recroom, a large den/office space and a 3-piece bath making this an ideal teen/nanny space. Exterior is fully landscaped and backing onto greenspace and includes side-by-side parking plus a full-size garage. All close to schools, parks and shopping.
Pièces
- TypeNiveauDimensionsPlancher
- SalonPrincipal92' 7.2" x 36' 10.7"Autre
- Salle à mangerPrincipal29' 9.4" x 42' 8.2"Autre
- Chambre à coucher principalePrincipal39' 6" x 29' 6.3"Autre
- CuisinePrincipal36' 5.4" x 42' 10.9"Autre
- Chambre à coucherPrincipal29' 6.3" x 29' 6.3"Autre
- Salle de bainsPrincipal75' 6.2" x 79' 8.1"Autre
- Salle de loisirsSous-sol45' 11.5" x 49' 3.3"Autre
- Salle de lavageSous-sol12' 8.8" x 12' 9.9"Autre
Agents de cette inscription
Demandez plus d’infos
Demandez plus d’infos
Emplacement
2911 Darien Road, Burlington, Ontario, L7M 4K2 Canada
Autour de cette propriété
En savoir plus au sujet du quartier et des commodités autour de cette résidence.
Demander de l’information sur le quartier
En savoir plus au sujet du quartier et des commodités autour de cette résidence
Demander maintenantCalculatrice de versements hypothécaires
- $
- %$
- %
- Capital et intérêts 0
- Impôt foncier 0
- Frais de copropriété 0

