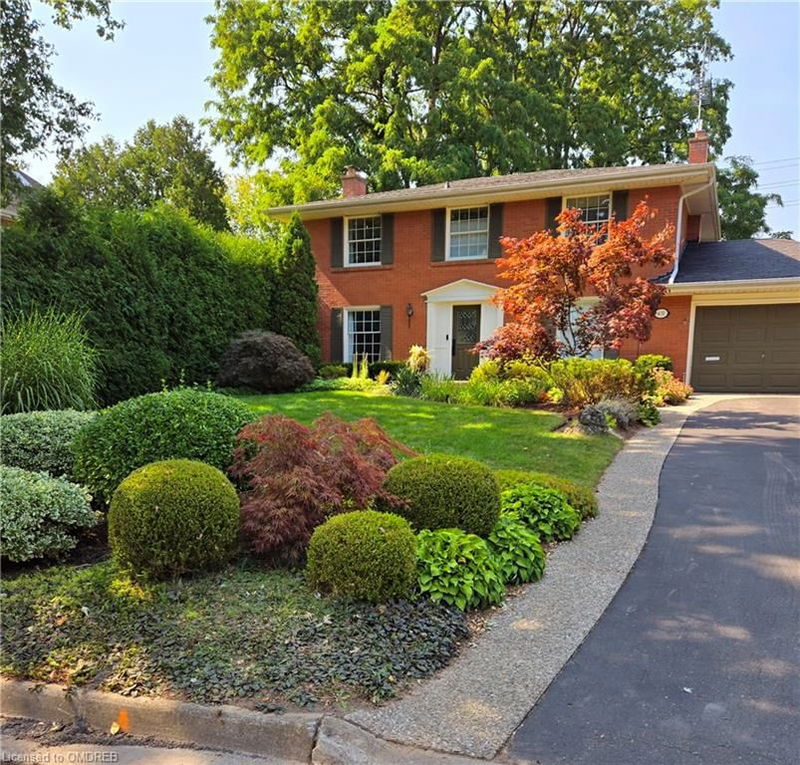Caractéristiques principales
- MLS® #: 40638681
- ID de propriété: SIRC2073984
- Type de propriété: Résidentiel, Maison unifamiliale détachée
- Aire habitable: 3 935 pi.ca.
- Grandeur du terrain: 9 773,62 pi.ca.
- Construit en: 1965
- Chambre(s) à coucher: 4
- Salle(s) de bain: 4
- Stationnement(s): 6
- Inscrit par:
- Sutton Group Quantum Realty Inc., Brokerage
Description de la propriété
One of a Kind Classic! 431 Pomona Avenue is a spacious classic home located at the end of a quiet street in South Burlington. This traditional center-hall colonial home has stunning curb appeal with its meticulously maintained gardens and a grand entryway. Situated on a spacious lot in the multimillion Roseland community, this property is a rare find and is ready for a new owner to make it their own. This highly desirable location offers easy access to downtown shops and restaurants, the Roseland Tennis club and is located in the Tuck & Nelson School districts, making it a suitable large family home.
As you step inside, you'll find generous principal rooms that flow from the classic living and dining room into the large bright kitchen with skylight and large eating area. Located conveniently off the breakfast room is the cozy family room for casual gatherings. You will also find a classic front study with a wealth of bookshelves that could be used as a main floor bedroom. The owners have added a 3-piece bathroom with a shower on the main floor, This stately home totals nearly 3,000sq. ft above ground living space as well as an additional 1,043 of finished basement area.
The second floor of this 4-bedroom home features a large primary bedroom suite with a 5-piece washroom and 3 double closets, all part of the 1988 addition. In addition to the original 3 bedrooms, there is an updated full bathroom with a glass shower and a bright second-floor laundry room with a skylight, utility tub, and sewing counter. The basement adds even more living space, with an all-purpose room, a full bath, a recreation room with a fireplace, and a large workshop and storage area.
The property also includes a double garage with a mudroom entry and a private fenced-in yard full of mature trees and perennials. It's an opportunity not to be missed.Not a drive by!
Pièces
- TypeNiveauDimensionsPlancher
- BoudoirPrincipal10' 11.8" x 10' 11.8"Autre
- SalonPrincipal13' 5" x 24' 4.9"Autre
- Salle familialePrincipal12' 11.9" x 15' 5"Autre
- Cuisine avec coin repasPrincipal10' 4" x 15' 8.1"Autre
- FoyerPrincipal7' 6.1" x 10' 11.8"Autre
- Salle à mangerSupérieur13' 5" x 15' 8.1"Autre
- Chambre à coucher principale2ième étage13' 5.8" x 23' 1.9"Autre
- Chambre à coucher2ième étage10' 7.1" x 10' 11.8"Autre
- Chambre à coucher2ième étage10' 11.8" x 10' 11.8"Autre
- Pièce bonusSupérieur7' 10.8" x 17' 1.9"Autre
- Salle de loisirsSupérieur12' 11.1" x 23' 7.8"Autre
- Chambre à coucher2ième étage12' 7.9" x 13' 5.8"Autre
- AtelierSupérieur14' 7.9" x 32' 10"Autre
Agents de cette inscription
Demandez plus d’infos
Demandez plus d’infos
Emplacement
431 Pomona Avenue, Burlington, Ontario, L7N 1T6 Canada
Autour de cette propriété
En savoir plus au sujet du quartier et des commodités autour de cette résidence.
Demander de l’information sur le quartier
En savoir plus au sujet du quartier et des commodités autour de cette résidence
Demander maintenantCalculatrice de versements hypothécaires
- $
- %$
- %
- Capital et intérêts 0
- Impôt foncier 0
- Frais de copropriété 0

