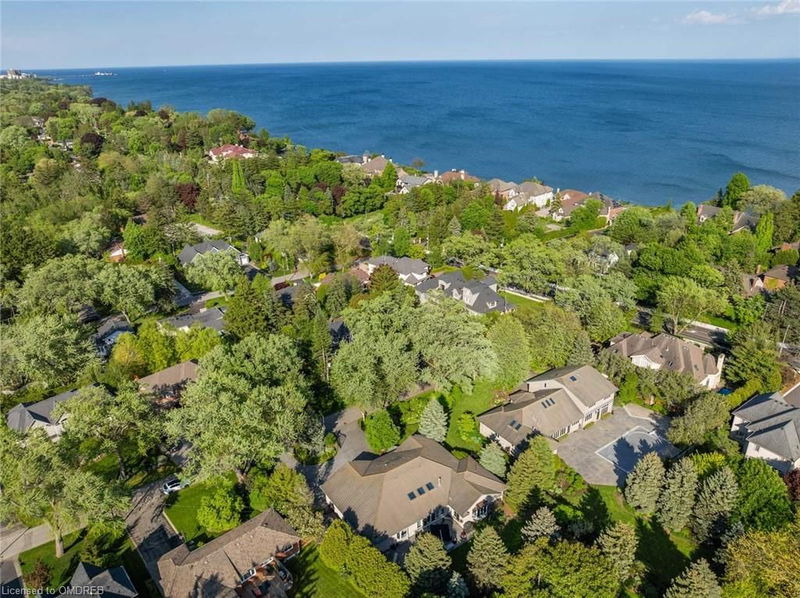Caractéristiques principales
- MLS® #: 40638602
- ID de propriété: SIRC2063528
- Type de propriété: Résidentiel, Maison unifamiliale détachée
- Aire habitable: 6 414 pi.ca.
- Chambre(s) à coucher: 3+1
- Salle(s) de bain: 5
- Stationnement(s): 24
- Inscrit par:
- The Agency
Description de la propriété
Luxurious living in this 3+1 bed, 5 bath bungalow! Upon entering you are greeted by an impressive foyer, 7 ½” baseboards, and 8’ solid core doors throughout. The large separate living room is the perfect space for entertaining, a third main level bedroom or a secondary office. The kitchen/living/dining area with vaulted ceilings and in-ceiling speakers, create an immersive experience. Custom millwork, LED and designer lighting showcase meticulous craftsmanship. 7 ½” American walnut hardwood floors throughout the main level while heated tile adds a touch of luxury to the kitchen, foyer and main floor washrooms. The main floor office features built-in wood cabinetry and a custom glass showcase wall or easily convert to a separate dining room. Skylights and wall-to-wall windows in the living room offer stunning views of the backyard oasis. The kitchen is a culinary haven with granite countertops and chefs grade appliances. Retreat to the oversized primary bedroom with custom built-ins, vaulted ceilings, and a walk-out patio. Dual ensuites showcase marble finishes and luxurious spa-like amenities. The lower level is an entertainment haven with a theatre area, gas fireplace, and a 3-piece washroom with a steam shower. Ask about a possible 2 bedroom conversion option! The heated garage is a car enthusiast's dream with enough space for 5 vehicles and features an epoxy floor, cameras, and an EV charger. The exterior is an outdoor oasis with a stamped concrete patio, circular drive, and a beautiful backyard water feature. Fully landscaped, fenced, gated, and boasts a 7-zone irrigation system. This home seamlessly blends luxury, functionality, and environmental stewardship.
Pièces
- TypeNiveauDimensionsPlancher
- Chambre à coucherPrincipal14' 11.9" x 16' 11.1"Autre
- CuisinePrincipal15' 3" x 17' 7"Autre
- Chambre à coucher principalePrincipal18' 9.1" x 21' 11.4"Autre
- Salle à mangerPrincipal18' 9.1" x 9' 10.1"Autre
- SalonPrincipal24' 10" x 13' 10.9"Autre
- Bureau à domicilePrincipal13' 8.9" x 12' 9.9"Autre
- Chambre à coucherPrincipal13' 10.9" x 13' 3.8"Autre
- Chambre à coucherSous-sol21' 7" x 29' 9.8"Autre
- Média / DivertissementSous-sol49' 10" x 18' 8"Autre
- Salle familialeSous-sol28' 10" x 30' 6.1"Autre
- VestibulePrincipal15' 5" x 11' 3.8"Autre
- Salle de lavageSous-sol15' 10.1" x 7' 1.8"Autre
- RangementSous-sol18' 4" x 22' 10.8"Autre
Agents de cette inscription
Demandez plus d’infos
Demandez plus d’infos
Emplacement
212 Lakeside Avenue, Burlington, Ontario, L7N 1Y5 Canada
Autour de cette propriété
En savoir plus au sujet du quartier et des commodités autour de cette résidence.
Demander de l’information sur le quartier
En savoir plus au sujet du quartier et des commodités autour de cette résidence
Demander maintenantCalculatrice de versements hypothécaires
- $
- %$
- %
- Capital et intérêts 0
- Impôt foncier 0
- Frais de copropriété 0

