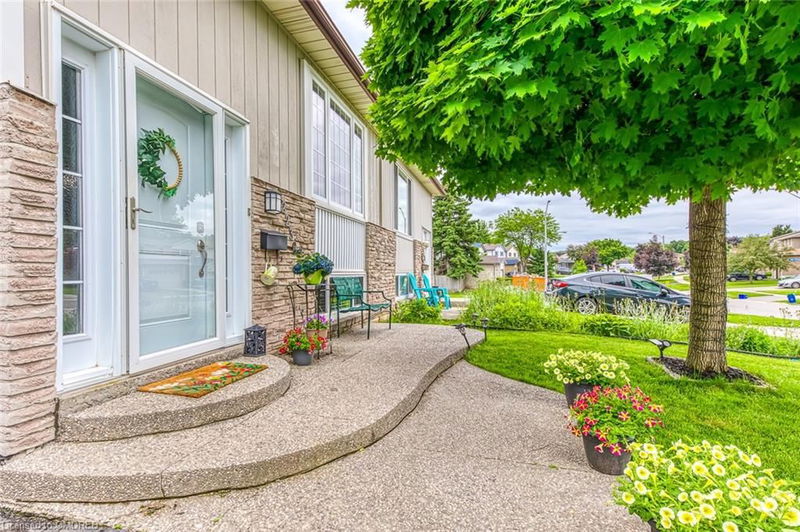Caractéristiques principales
- MLS® #: 40603263
- ID de propriété: SIRC2058036
- Type de propriété: Résidentiel, Maison unifamiliale détachée
- Aire habitable: 1 637 pi.ca.
- Construit en: 1978
- Chambre(s) à coucher: 3+1
- Salle(s) de bain: 2
- Stationnement(s): 3
- Inscrit par:
- Royal LePage Real Estate Services Ltd., Brokerage
Description de la propriété
2230 Manchester Drive is situated in Brant Hills, one of Burlington's best family-oriented neighborhoods. This semi-detached raised bungalow offers you 4 bedrooms and 2 full bathrooms, 3 of the bedrooms are located on the main floor while the lower level of this home features a finished basement that is highlighted as the in-law suite, complete with its own kitchen, bedroom, and full bathroom plus a private and comfortable living area. Additionally, there is a huge storage room that doubles as a workshop. On the main floor the open dining room flows seamlessly into the living room, illuminated by a large front window that floods the space with natural light. The kitchen is designed for functionality and storage, featuring a bar top perfect for casual dining. A side door off the kitchen leads to a deck, ideal for BBQs and entertaining. The fully fenced backyard provides a safe and spacious area for kids and pets to play. The property is within walking distance to public schools, Brant Hills Community Centre, the library, and local parks. Don't miss the opportunity to make this wonderful home your own!
Pièces
- TypeNiveauDimensionsPlancher
- Chambre à coucherPrincipal29' 7.1" x 29' 6.7"Autre
- CuisinePrincipal39' 8.7" x 29' 6.7"Autre
- SalonPrincipal49' 3.7" x 39' 5.2"Autre
- Chambre à coucher principalePrincipal36' 5" x 36' 5.4"Autre
- Salle à mangerPrincipal36' 4.6" x 29' 10.6"Autre
- Chambre à coucherPrincipal36' 5" x 22' 11.5"Autre
- Salle de bainsPrincipal23' 7.7" x 19' 9.7"Autre
- Chambre à coucherSous-sol42' 9.7" x 36' 3.4"Autre
- Salle familialeSous-sol59' 3.8" x 49' 6.4"Autre
- Salle de lavageSous-sol121' 7.8" x 46' 1.5"Autre
- Salle de bainsSous-sol26' 4.5" x 20' 5.5"Autre
- Cuisine avec coin repasSous-sol121' 7.8" x 46' 1.5"Autre
Agents de cette inscription
Demandez plus d’infos
Demandez plus d’infos
Emplacement
2230 Manchester Drive, Burlington, Ontario, L7P 3W2 Canada
Autour de cette propriété
En savoir plus au sujet du quartier et des commodités autour de cette résidence.
Demander de l’information sur le quartier
En savoir plus au sujet du quartier et des commodités autour de cette résidence
Demander maintenantCalculatrice de versements hypothécaires
- $
- %$
- %
- Capital et intérêts 0
- Impôt foncier 0
- Frais de copropriété 0

