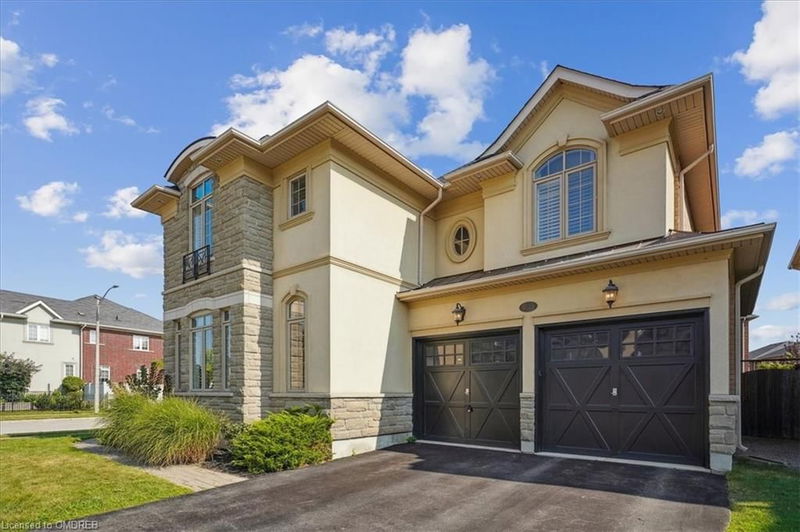Caractéristiques principales
- MLS® #: 40634088
- ID de propriété: SIRC2051058
- Type de propriété: Résidentiel, Maison unifamiliale détachée
- Aire habitable: 4 022 pi.ca.
- Construit en: 2008
- Chambre(s) à coucher: 4
- Salle(s) de bain: 4+1
- Stationnement(s): 4
- Inscrit par:
- REVEL Realty Inc. Brokerage
Description de la propriété
Welcome to this incredibly bright detached home located in Alton Village and built by the reputable Fernbrook Homes. Spanning 2,750 sq/ft & sitting on a 56' x 87' corner lot, this home boasts an open-concept design with natural sunlight in every corner. Offering 4 spacious bedrooms, 5 bathrooms, main floor office & a finished basement. Throughout the home, you will find stunning hardwood flooring complimented by pot lights, crown molding, California shutters and wainscoting, adding a touch of timeless elegance. Upon entry, you are greeted by a large foyer that leads into a beautifully appointed dining area. This flows seamlessly into the sun filled kitchen and inviting living room, creating an ideal space for both entertaining and everyday living. The large kitchen features all-new smart appliances, granite countertops, and ample storage with extra deep cabinetry and pull-out shelving. On the main floor, you will also find a convenient laundry room and a dedicated office with tons of natural light, perfect for working from home. The second floor offers 4 generously sized bedrooms and 3 bathrooms, ensuring comfort and privacy for all. In addition, there is space for either a second office or kids play area. All bedroom closets feature custom-made built-in organizers. The primary bedroom features excellent natural light from all angles, a large walk-in closet and a 5-piece ensuite retreat. Lower level offers finished basement with 3-pc bathroom & lots of room for entertainment area & gym area. Step outside & enjoy the benefits of a large corner lot with excellent possibilities to entertain and enjoy with the family. Close to excellent amenities including parks, schools, trails, HWY 407/403/QEW & major shopping.
Pièces
- TypeNiveauDimensionsPlancher
- CuisinePrincipal14' 6" x 12' 9.1"Autre
- Salle à mangerPrincipal13' 8.1" x 12' 11.9"Autre
- FoyerPrincipal8' 2" x 13' 5"Autre
- Salle à déjeunerPrincipal12' 11.1" x 7' 10.8"Autre
- SalonPrincipal17' 7" x 11' 10.9"Autre
- Bureau à domicilePrincipal9' 10.1" x 11' 10.7"Autre
- Salle de bainsPrincipal2' 7.1" x 6' 5.9"Autre
- Salle de lavagePrincipal5' 8.1" x 7' 10.8"Autre
- Chambre à coucher principale2ième étage19' 7" x 13' 10.9"Autre
- Chambre à coucher2ième étage13' 10.8" x 12' 9.4"Autre
- Salle de bains2ième étage5' 4.1" x 7' 10.8"Autre
- Chambre à coucher2ième étage10' 2.8" x 16' 9.1"Autre
- Chambre à coucher2ième étage14' 6" x 14' 9.9"Autre
- Salle de bains2ième étage10' 5.9" x 8' 2.8"Autre
- BoudoirSous-sol6' 3.9" x 11' 3.8"Autre
- Salle de loisirsSous-sol31' 2" x 32' 4.9"Autre
- Cave / chambre froideSous-sol4' 11.8" x 10' 7.8"Autre
- Salle de bainsSous-sol8' 2.8" x 6' 7.1"Autre
- ServiceSous-sol13' 10.1" x 8' 3.9"Autre
- RangementSous-sol7' 6.9" x 20' 4"Autre
Agents de cette inscription
Demandez plus d’infos
Demandez plus d’infos
Emplacement
3105 Jenn Avenue, Burlington, Ontario, L7M 0K7 Canada
Autour de cette propriété
En savoir plus au sujet du quartier et des commodités autour de cette résidence.
Demander de l’information sur le quartier
En savoir plus au sujet du quartier et des commodités autour de cette résidence
Demander maintenantCalculatrice de versements hypothécaires
- $
- %$
- %
- Capital et intérêts 0
- Impôt foncier 0
- Frais de copropriété 0

