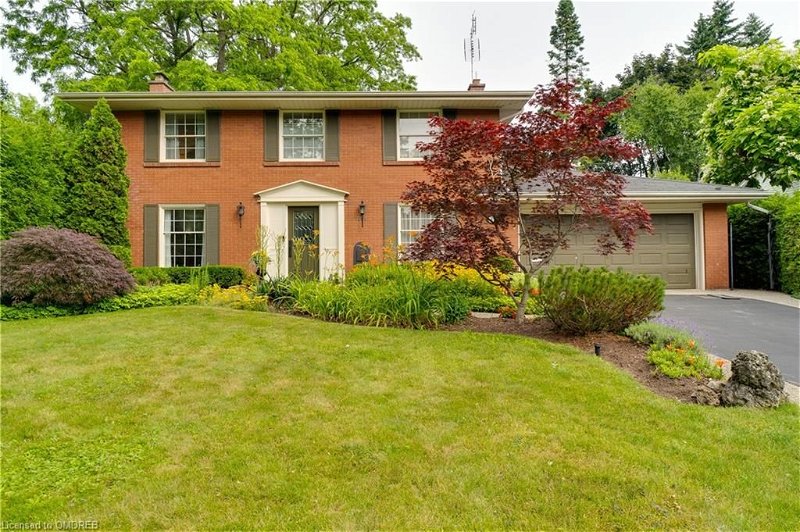Caractéristiques principales
- MLS® #: 40597678
- ID de propriété: SIRC1951875
- Type de propriété: Résidentiel, Maison
- Aire habitable: 3 935 pi.ca.
- Grandeur du terrain: 9 773,62 pi.ca.
- Construit en: 1965
- Chambre(s) à coucher: 4
- Salle(s) de bain: 4
- Stationnement(s): 6
- Inscrit par:
- RE/MAX Aboutowne Realty Corp., Brokerage
Description de la propriété
Welcome to 431 Pomona Avenue, a timeless gem nestled in the highly sought-after Roseland neighborhood. This sophisticated traditional center hall colonial home is loaded with curb appeal with its meticulous gardens and grand entryway. Situated on a mature pool-sized lot, this property is a rare find. Its highly desirable Roseland location allows easy access to downtown shops and restaurants, allowing for a lifestyle of convenience while also situated on a family friendly street. Just a short walk to Tuck School, this classic home has some surprises inside, including a large addition that was added to expand the living space in the rear of the home, adding main floor space that totals nearly 2900 sq. ft. Once inside, you are greeted by generous principal rooms that flow from the classic living and dining room into the kitchen addition with skylight and breakfast room and then into a family room for casual gatherings. Finally you will be charmed by the bookshelf wealth found in the classic front study. The owners have added a 3 pc. bath with shower with easy access to the backyard for future pool access on the main floor. The second floor of this 4 bedroom home begins with a huge primary bedroom suite, with a 5 pc. washroom, and 3 large closets and was created as a part of the addition. In addition to the original 3 bedrooms, an updated full washroom with glass shower and bright second floor laundry room with skylight, utility tub and sewing counter complete the second floor. Even more living space can be found in the basement, where an all purpose room, a full bath, a recreation room with fireplace, and a huge workshop which could be renovated to create a secondary suite, adding valuable living space to this large family home. The double garage with mudroom entry also leads into the private fenced-in yard full of mature trees and perennials. Don't miss the opportunity to make this cherished property your own and create lasting memories for years to come.
Pièces
- TypeNiveauDimensionsPlancher
- BoudoirPrincipal10' 11.8" x 10' 11.8"Autre
- SalonPrincipal13' 5" x 24' 4.9"Autre
- Salle à mangerSupérieur13' 5" x 15' 8.1"Autre
- Salle familialePrincipal12' 11.9" x 15' 5"Autre
- Chambre à coucher principale2ième étage13' 5.8" x 23' 1.9"Autre
- Cuisine avec coin repasPrincipal10' 4" x 15' 8.1"Autre
- FoyerPrincipal7' 6.1" x 10' 11.8"Autre
- Chambre à coucher2ième étage10' 7.1" x 10' 11.8"Autre
- Chambre à coucher2ième étage10' 11.8" x 10' 11.8"Autre
- Chambre à coucher2ième étage12' 7.9" x 13' 5.8"Autre
- AtelierSupérieur14' 7.9" x 32' 10"Autre
- Salle de loisirsSupérieur12' 11.1" x 23' 7.8"Autre
- Pièce bonusSupérieur7' 10.8" x 17' 1.9"Autre
Agents de cette inscription
Demandez plus d’infos
Demandez plus d’infos
Emplacement
431 Pomona Avenue, Burlington, Ontario, L7N 1T6 Canada
Autour de cette propriété
En savoir plus au sujet du quartier et des commodités autour de cette résidence.
Demander de l’information sur le quartier
En savoir plus au sujet du quartier et des commodités autour de cette résidence
Demander maintenantCalculatrice de versements hypothécaires
- $
- %$
- %
- Capital et intérêts 0
- Impôt foncier 0
- Frais de copropriété 0
Faites une demande d’approbation préalable de prêt hypothécaire en 10 minutes
Obtenez votre qualification en quelques minutes - Présentez votre demande d’hypothèque en quelques minutes par le biais de notre application en ligne. Fourni par Pinch. Le processus est simple, rapide et sûr.
Appliquez maintenant
