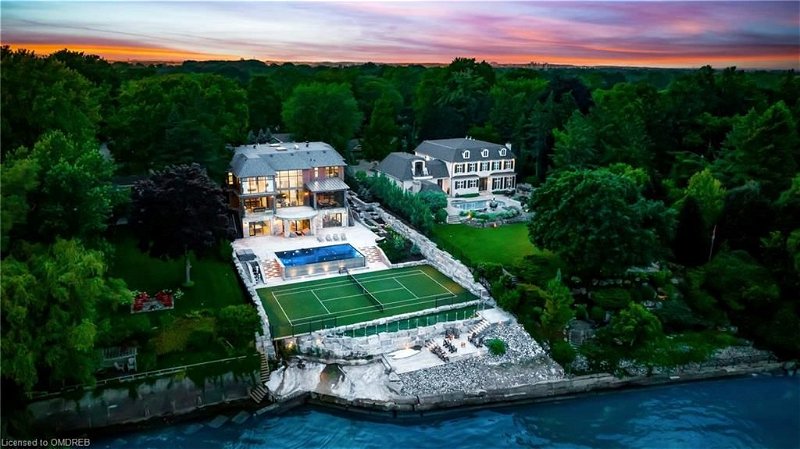Caractéristiques principales
- MLS® #: 40534708
- ID de propriété: SIRC1925666
- Type de propriété: Résidentiel, Maison
- Aire habitable: 11 417 pi.ca.
- Grandeur du terrain: 31 312,19 pi.ca.
- Construit en: 2019
- Chambre(s) à coucher: 4+1
- Salle(s) de bain: 4+5
- Stationnement(s): 16
- Inscrit par:
- RE/MAX Aboutowne Realty Corp., Brokerage
Description de la propriété
Welcome to this magnificent lakefront estate tucked away on a private lane on approximately ¾ of an acre lot; 100 x 325 feet with Riparian rights, designed by Architect David Small and built by Rock Cliff Custom Homes, completed in 2021. Enter through the impressive front door into the grand foyer and experience the soaring heights and elegant use of the finest materials, construction without compromise and fastidious attention to every detail will fulfill the desires of the most cultivated buyer. This contemporary masterpiece hovers over Lake Ontario like a diamond, taking advantage of every shimmering view. The minimalist interior offers a monochromatic palette while featuring geometric architectural details and pops of cheerful colour leaving you inspired. Hardwood floors with radiant heat throughout, custom chandeliers, pot lights, coffered and beamed ceiling details, walls of glass that open to allow for spectacular views that seamlessly continue from indoors to the outdoor living area. Enjoy dining outdoors with a fully equipped kitchen in your choice of two large covered patios with electronic screens and heaters for those cool autumn evenings. The beautifully crafted infinity pool blends seamlessly overlooking your private tennis court, walk down to the lower patio and enjoy the lake breezes or a boat ride, outdoor living at it’s best! Open concept main level offers a gourmet kitchen with top-of-the line Wolf and SubZero appliances and an oversized island will impress the most discerning chef. Enjoy entertaining in your living room and dining room or relax in the family room by the fireplace. The second level master suite is pure serenity, wake each day to the sun rising over the lake, spa inspired ensuite and custom designed walkin closet will delight. The fully finished lower level opens to the outdoors and was designed for entertaining, golf simulator to practice your swing or watch your favourite sports while enjoying a drink by the built in bar.
Pièces
- TypeNiveauDimensionsPlancher
- FoyerPrincipal11' 10.1" x 30' 10"Autre
- CuisinePrincipal11' 6.9" x 25' 7"Autre
- Salle à mangerPrincipal17' 10.1" x 21' 1.9"Autre
- BoudoirPrincipal15' 10.9" x 21' 5"Autre
- Pièce principalePrincipal21' 9.8" x 22' 1.7"Autre
- Salle de lavagePrincipal9' 1.8" x 9' 1.8"Autre
- SalonPrincipal17' 7.8" x 18' 2.8"Autre
- Chambre à coucher principale2ième étage16' 8" x 18' 11.1"Autre
- Autre2ième étage11' 6.9" x 20' 8"Autre
- Chambre à coucher2ième étage12' 6" x 16' 8"Autre
- Chambre à coucher2ième étage13' 5" x 13' 5.8"Autre
- Chambre à coucher2ième étage18' 2.8" x 30' 1.8"Autre
- Salle de lavage2ième étage8' 9.9" x 10' 9.1"Autre
- Loft2ième étage18' 11.9" x 22' 1.7"Autre
- RangementSous-sol15' 3" x 21' 11.4"Autre
- Média / DivertissementSous-sol15' 10.1" x 18' 4"Autre
- Salle familialeSous-sol12' 4" x 35' 2.8"Autre
- Salle de sportSous-sol16' 2.8" x 16' 4.8"Autre
- Salle de jeuxSous-sol17' 3.8" x 37' 11.9"Autre
- Chambre à coucherSous-sol16' 9.1" x 21' 9"Autre
- Cave à vinSous-sol11' 10.7" x 11' 6.1"Autre
- Média / DivertissementSous-sol21' 5.8" x 21' 10.9"Autre
Agents de cette inscription
Demandez plus d’infos
Demandez plus d’infos
Emplacement
140 Secord Lane, Burlington, Ontario, L7L 2H7 Canada
Autour de cette propriété
En savoir plus au sujet du quartier et des commodités autour de cette résidence.
Demander de l’information sur le quartier
En savoir plus au sujet du quartier et des commodités autour de cette résidence
Demander maintenantCalculatrice de versements hypothécaires
- $
- %$
- %
- Capital et intérêts 0
- Impôt foncier 0
- Frais de copropriété 0
Faites une demande d’approbation préalable de prêt hypothécaire en 10 minutes
Obtenez votre qualification en quelques minutes - Présentez votre demande d’hypothèque en quelques minutes par le biais de notre application en ligne. Fourni par Pinch. Le processus est simple, rapide et sûr.
Appliquez maintenant
