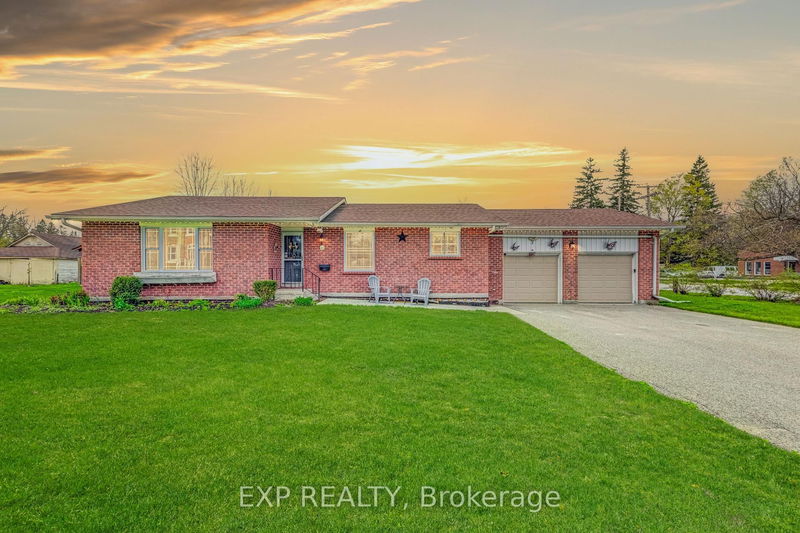Caractéristiques principales
- MLS® #: N12188248
- ID de propriété: SIRC2454153
- Type de propriété: Résidentiel, Maison unifamiliale détachée
- Grandeur du terrain: 10 890 pi.ca.
- Chambre(s) à coucher: 3
- Salle(s) de bain: 2
- Pièces supplémentaires: Sejour
- Stationnement(s): 6
- Inscrit par:
- EXP REALTY
Description de la propriété
This Charming, Move In Ready, Three Bedroom Brick Bungalow Offers Comfort, Style, And Space In The Peaceful Town Of Cannington. Lovingly Maintained And Updated, This Home Features Hardwood Floors, An Attached Double Car Garage, Plenty Of Parking, And A Spacious Partially Finished Basement. This Home Presents An Updated Kitchen And Dining Area, Perfect For Family Meals And Entertaining. Laundry Is Smartly Positioned On The Main Floor With Easy Access To The Primary Bedroom And Semi-Ensuite. Step Outside To A Private Deck And A Fully Fenced Backyard Ideal For Relaxing, Gardening, Or Hosting Summer Get-Togethers. Downstairs, The Basement Expands Your Living Space With A Large Recreation Room, A Versatile Office Area, And A Separate Bonus RoomPerfect For Guests, A Home Gym, Or Extra Storage Space. This Well Cared For Home Is Greatly Situated Close To Local Amenities, Parks, Schools, And The Newly Built Brock Community Health Centre. Notable Updates Include: Shingles (2012), Windows (2013), Gas Furnace, Air Conditioning & Ductwork (All 2013), Updated Electrical (2014), Paved Driveway (2014), Sump Pump (2023), Deck & Fenced Backyard (2014), Renovated Kitchen & Laundry (2016), Plus Weeping Tile Foundation Waterproofing (2018). Garage Has 220V Power And Rough-In For Gas Furnace.
Pièces
- TypeNiveauDimensionsPlancher
- CuisinePrincipal9' 6.9" x 10' 7.9"Autre
- Salle à mangerPrincipal10' 7.9" x 12' 9.1"Autre
- SalonRez-de-chaussée12' 3.2" x 18' 1.7"Autre
- Bois durPrincipal11' 1.8" x 11' 8.9"Autre
- Chambre à coucherPrincipal10' 4" x 11' 8.9"Autre
- Chambre à coucherRez-de-chaussée11' 7.7" x 11' 8.9"Autre
- Salle de lavagePrincipal8' 6.7" x 11' 8.9"Autre
- Salle de loisirsSous-sol28' 8" x 29' 2"Autre
- Bureau à domicileSous-sol10' 4.7" x 18' 2.5"Autre
- AutreSous-sol11' 1.4" x 15' 6.2"Autre
Agents de cette inscription
Demandez plus d’infos
Demandez plus d’infos
Emplacement
7 Queen St, Brock, Ontario, L0E 1E0 Canada
Autour de cette propriété
En savoir plus au sujet du quartier et des commodités autour de cette résidence.
- 20.15% 50 to 64 years
- 16.76% 35 to 49 years
- 16.72% 20 to 34 years
- 14.44% 65 to 79 years
- 7.57% 10 to 14 years
- 6.32% 5 to 9 years
- 6.2% 0 to 4 years
- 6.16% 15 to 19 years
- 5.68% 80 and over
- Households in the area are:
- 64.3% Single family
- 32.69% Single person
- 2.98% Multi person
- 0.03% Multi family
- $101,175 Average household income
- $47,844 Average individual income
- People in the area speak:
- 99.24% English
- 0.61% Russian
- 0.06% French
- 0.06% Ukrainian
- 0.01% German
- 0.01% Hungarian
- 0.01% English and non-official language(s)
- 0% Blackfoot
- 0% Atikamekw
- 0% Ililimowin (Moose Cree)
- Housing in the area comprises of:
- 76.36% Single detached
- 19% Apartment 1-4 floors
- 2.31% Duplex
- 1.18% Semi detached
- 1.15% Row houses
- 0% Apartment 5 or more floors
- Others commute by:
- 8.82% Foot
- 4.66% Other
- 0% Public transit
- 0% Bicycle
- 31.81% High school
- 26.39% College certificate
- 22.4% Did not graduate high school
- 9.8% Bachelor degree
- 9.42% Trade certificate
- 0.19% Post graduate degree
- 0% University certificate
- The average air quality index for the area is 1
- The area receives 299.28 mm of precipitation annually.
- The area experiences 7.4 extremely hot days (30.34°C) per year.
Demander de l’information sur le quartier
En savoir plus au sujet du quartier et des commodités autour de cette résidence
Demander maintenantCalculatrice de versements hypothécaires
- $
- %$
- %
- Capital et intérêts 3 413 $ /mo
- Impôt foncier n/a
- Frais de copropriété n/a

